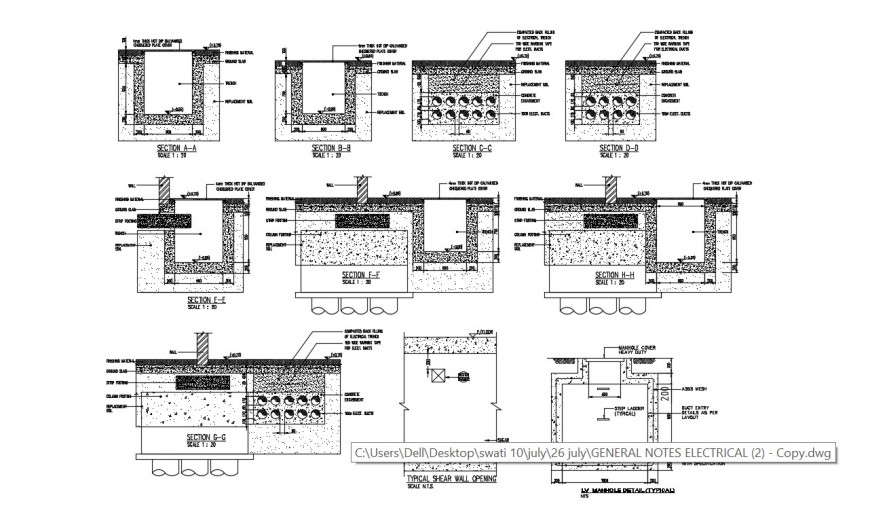CAD drawings details of borrow manhole pit 2d view dwg file
Description
CAD drawings details of borrow manhole pit 2d view dwg file that shows step ladder details with manhole dimension details and sewer drainage pipe blocks details concrete masonry wall details and manhole covering details also included in drawings.

