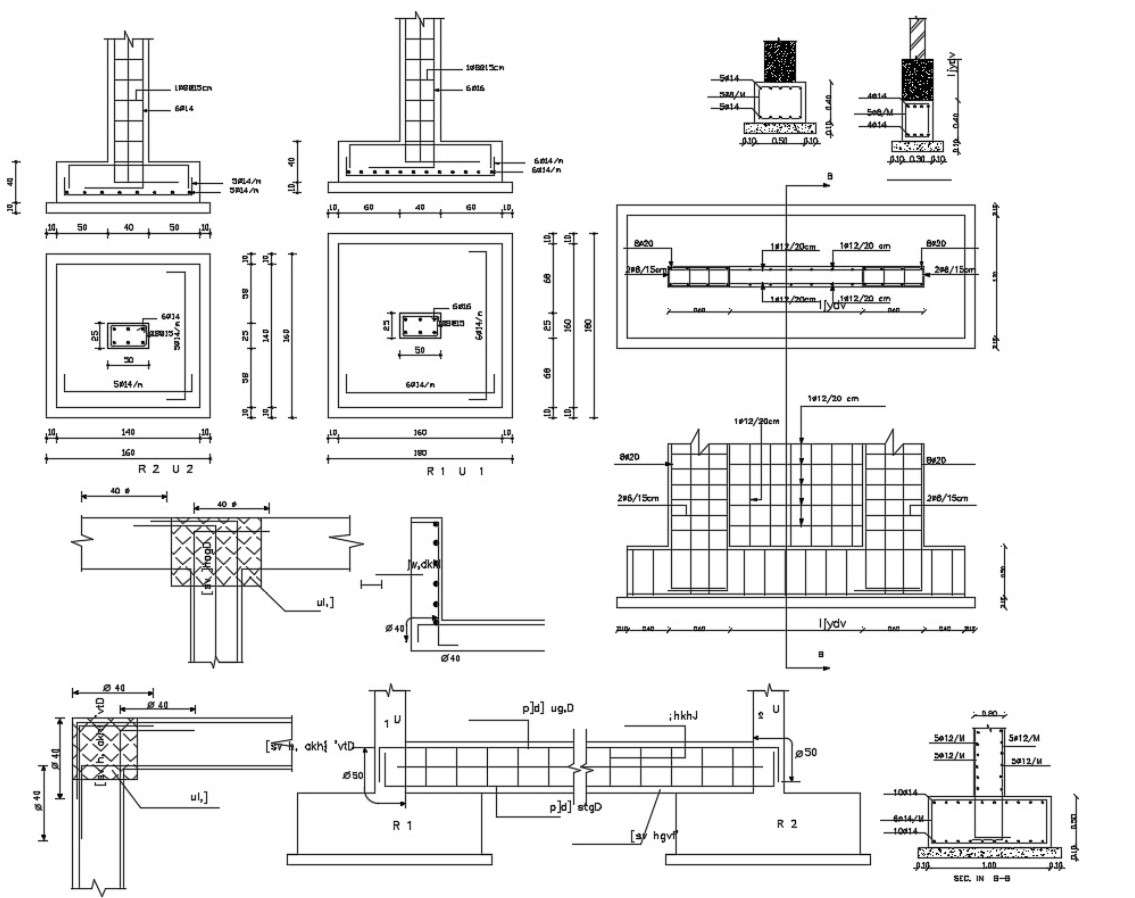RCC Combined Column Foundation Footing Pad Design
Description
RCC simple combined pad design spreadsheet to make a simple combined pad foundation depending on the two-column spreadsheet with reinforcing dimension detail. download free DWG file of RCC foundation column design.

