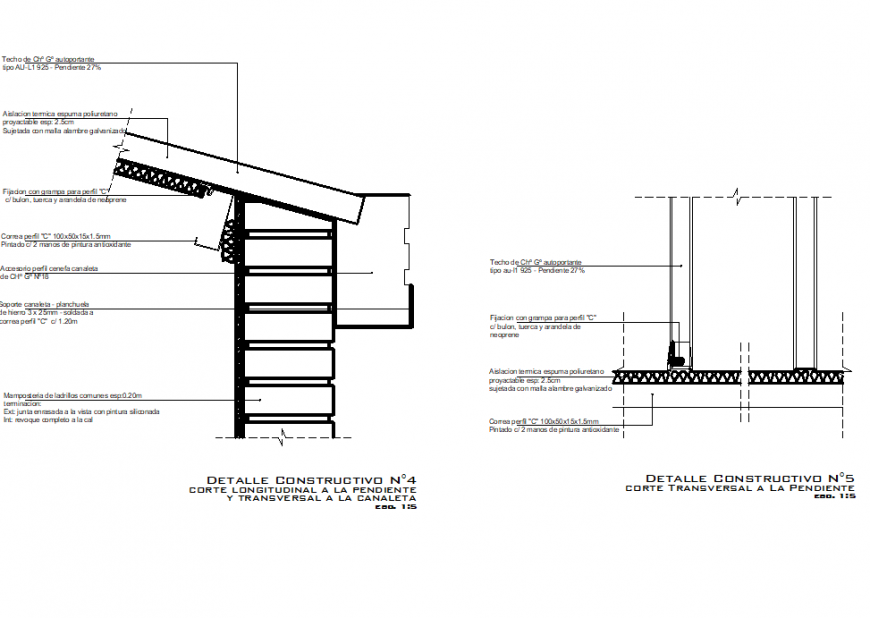Roof and ceiling section autocad file
Description
Roof and ceiling section autocad file, dimension detail, naming detail, cut out detail, hatching detail, not to scale detail, hidden line detail, thickness detail, projection detail, reinforcement detail, bolt nut detail, stirrups detail, etc.


