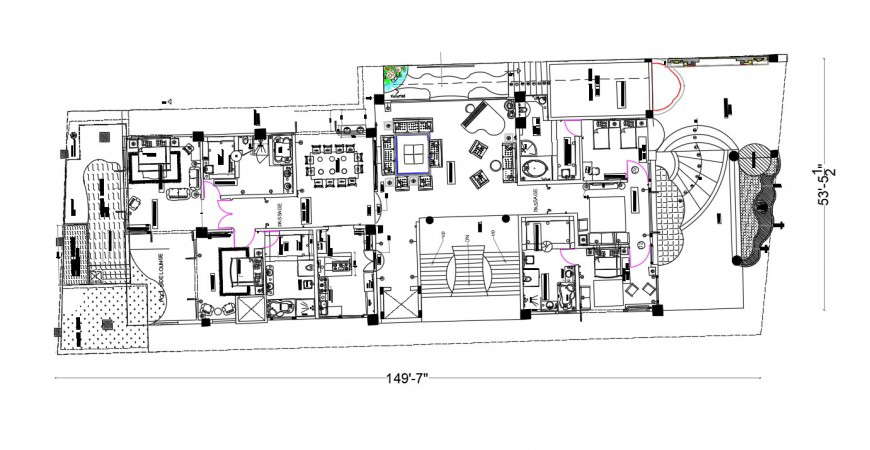Drawings details of apartment building dwg file
Description
Drawings details of apartment building dwg file that shows work plan drawings details of the apartment with furniture blocks details and length with details staircase detail also included in drawings.,

