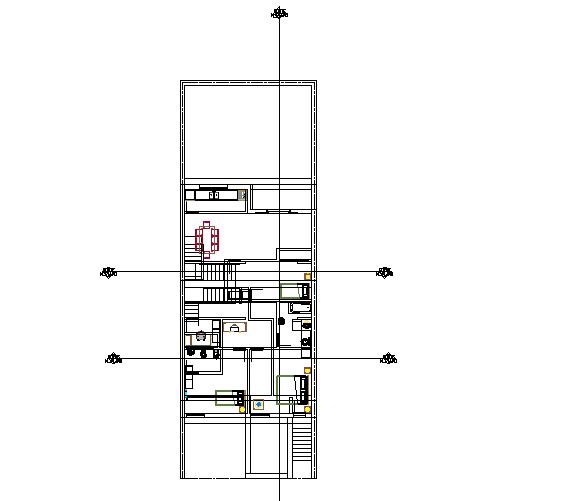Top view layout plan details

Description
Top view layout plan details, complete details are shown in auto cad format
File Type:
DWG
Category::
CAD Architecture Blocks & Models for Precise DWG Designs
Sub Category::
Apartment Flat CAD Blocks & DWG Architectural Models
type:
