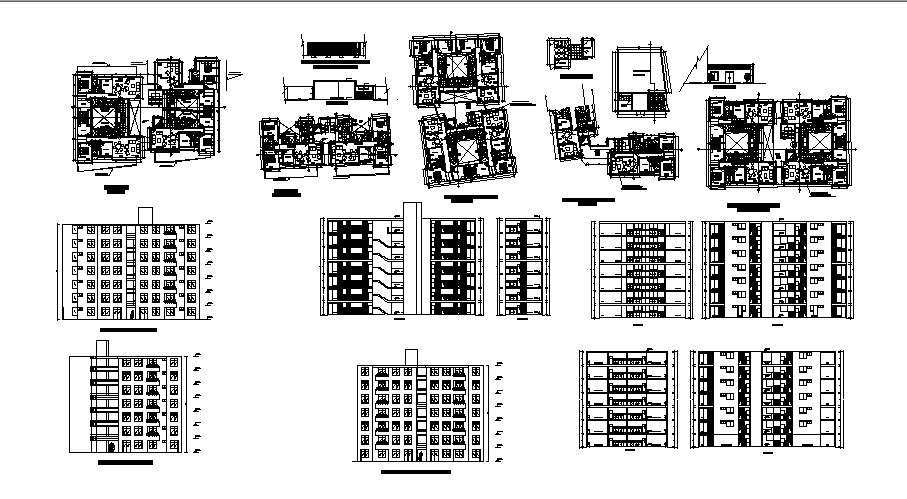
Plan of an apartment building with different section and elevation in AutoCAD which provide detail of front elevation, side elevation, back elevation, detail dimension of a drawing room, bedroom, kitchen, dining room, bathroom, etc also gives detail of roof plan, detail of furniture.