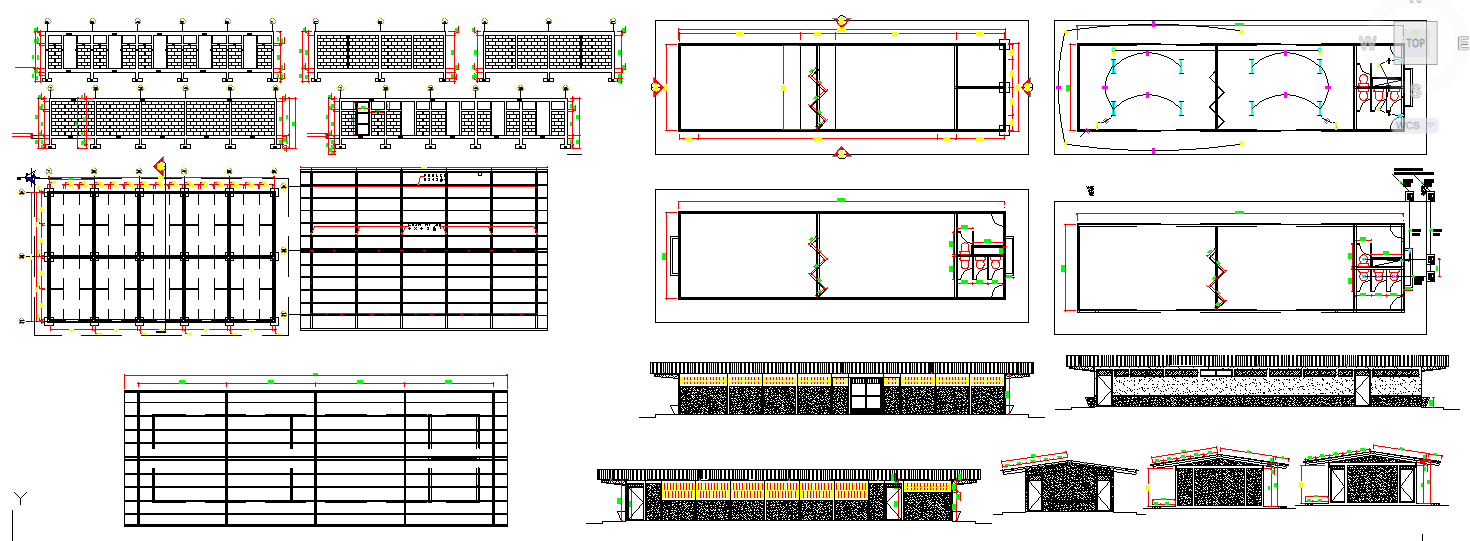Simple Class room Detail
Description
This Drawing Design Draw In Autocad Format. Most classrooms have a large writing surface where the instructor or students can share notes with other members of the class. Simple Class room Detail Download file, Simple Class room Detail Design File.


