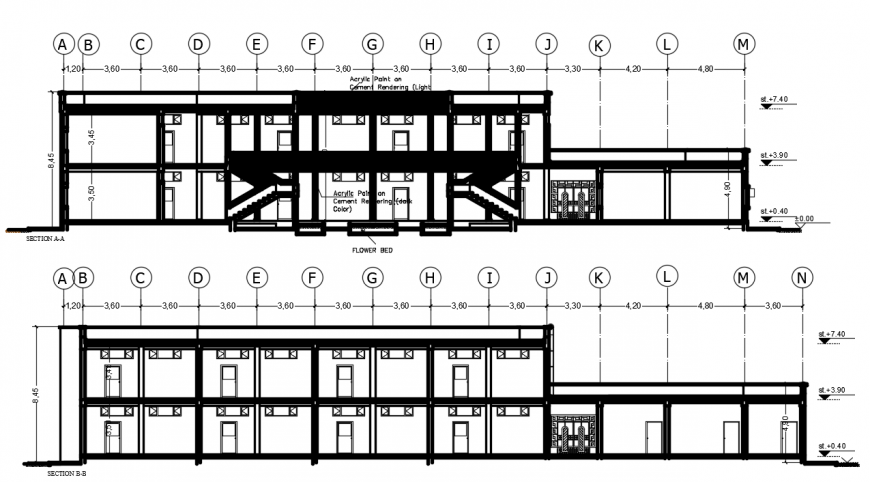2 d cad drawing of primary school sections auto cad software
Description
2d cad drawing of primary school sections autocad software thta detailed with main door of school enterance and rest other doors seen inm the drawing of school sections of both floor.next ssection drawing details with flower bed in midddle with both side staircase area and doors and main gate seen in the drawing.

