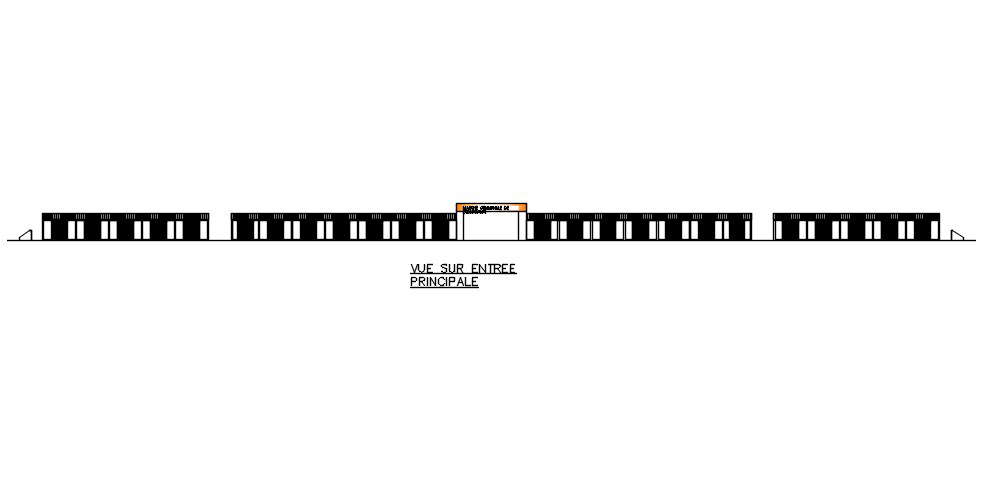View of Main entrance in AutoCAD, dwg file.
Description
This Architectural Drawing is AutoCAD 2d drawing of View of Main entrance in AutoCAD, dwg file. An entrance is an opening, such as a door or gate, that allows access to a place such as land, building or room. The word entrance is typically associated with the primary doorway giving access to a building. This might be referred to as the main entrance.


