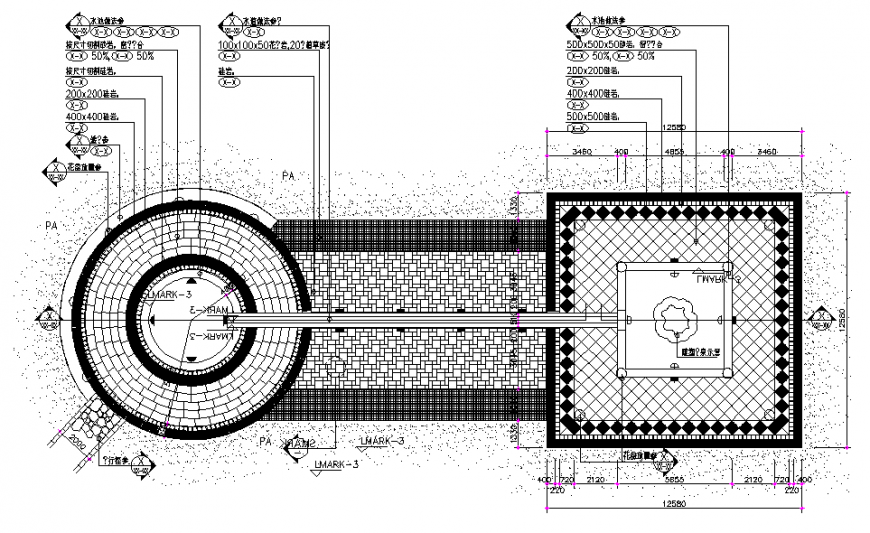
Modern City Garden CAD Landscape Drawings autocad file, dimension detail, naming detail, section lien detail, flooring tiles detail, stone detail, size detail, hatching detail, hidden line detail, cross lining detail, not to scale detail, round shape detail, etc.