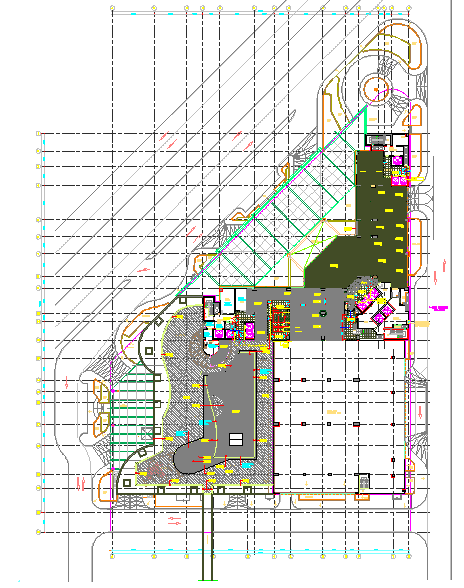Health Club & Spa Floor Layout
Description
This area often includes mirrors so that exercisers can monitor and maintain correct posture during their workout. Health Club & Spa Floor Layout Download file, Health Club & Spa Floor Layout Detail file, Health Club & Spa Floor Layout DWG file.


