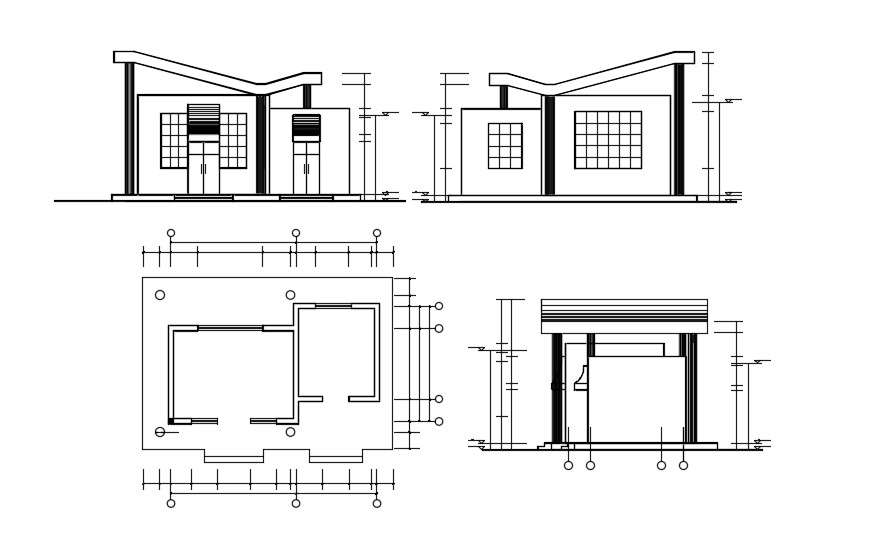Modern Clubhouse Design AutoCAD File
Description
Modern Clubhouse Design AutoCAD File; this is the plan of the clubhouse with the centerline, in this plan only two rooms one is multipurpose hall and second is an office, column for resting roof, and also showing an elevation in it, the elevation is modern, huge door window, different style of roof, three side of elevation, its a CAD file format.

