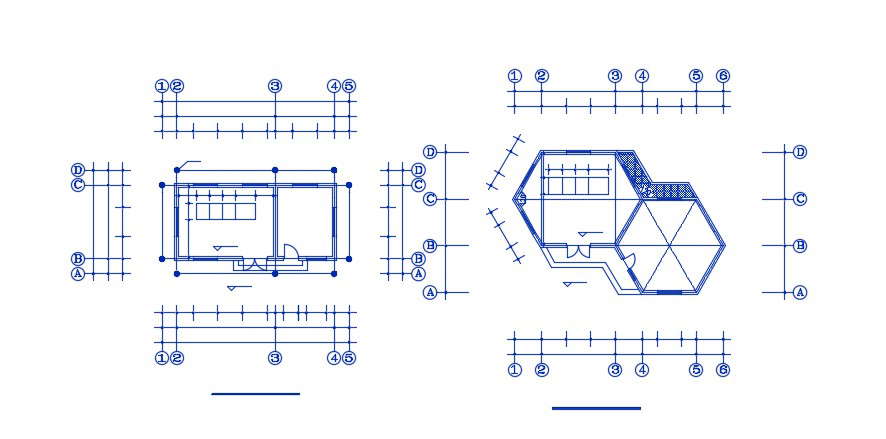Free Download Clubhouse Plan AutoCAD File
Description
Free Download Clubhouse Plan AutoCAD File; this is the planning of clubhouse with terrace plan, it's a traditional roof style planning, in this plan centerline dimension, door window detail, balcony, and much more detail, its a CAD file format.

