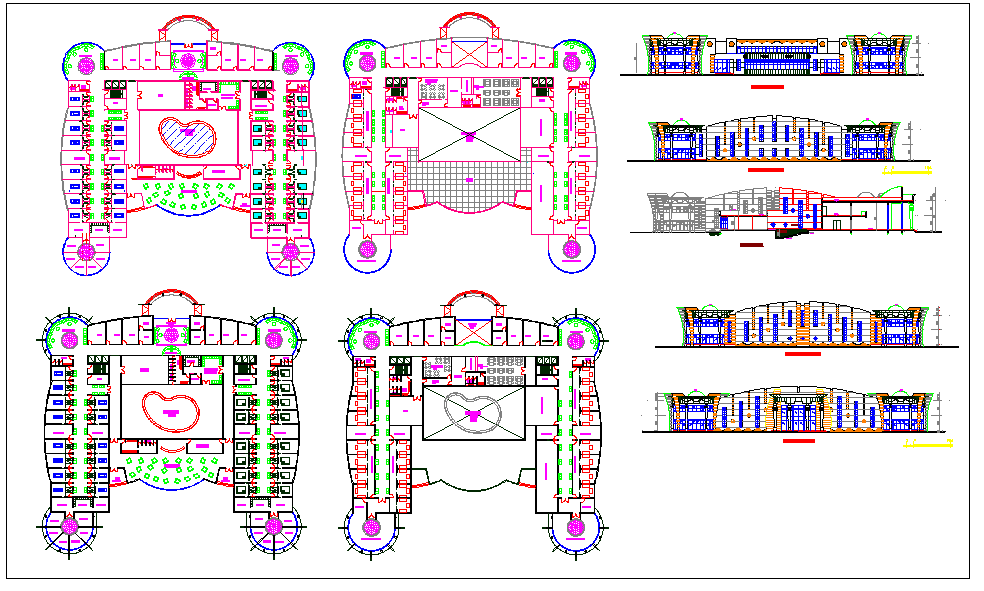Health Club plan
Description
Health Club plan Design FIle, Health Club plan Detail file, Health Club plan DWG File. Most health clubs have a main workout area, which primarily consists of free weights including dumbbells, barbells and exercise machines.


