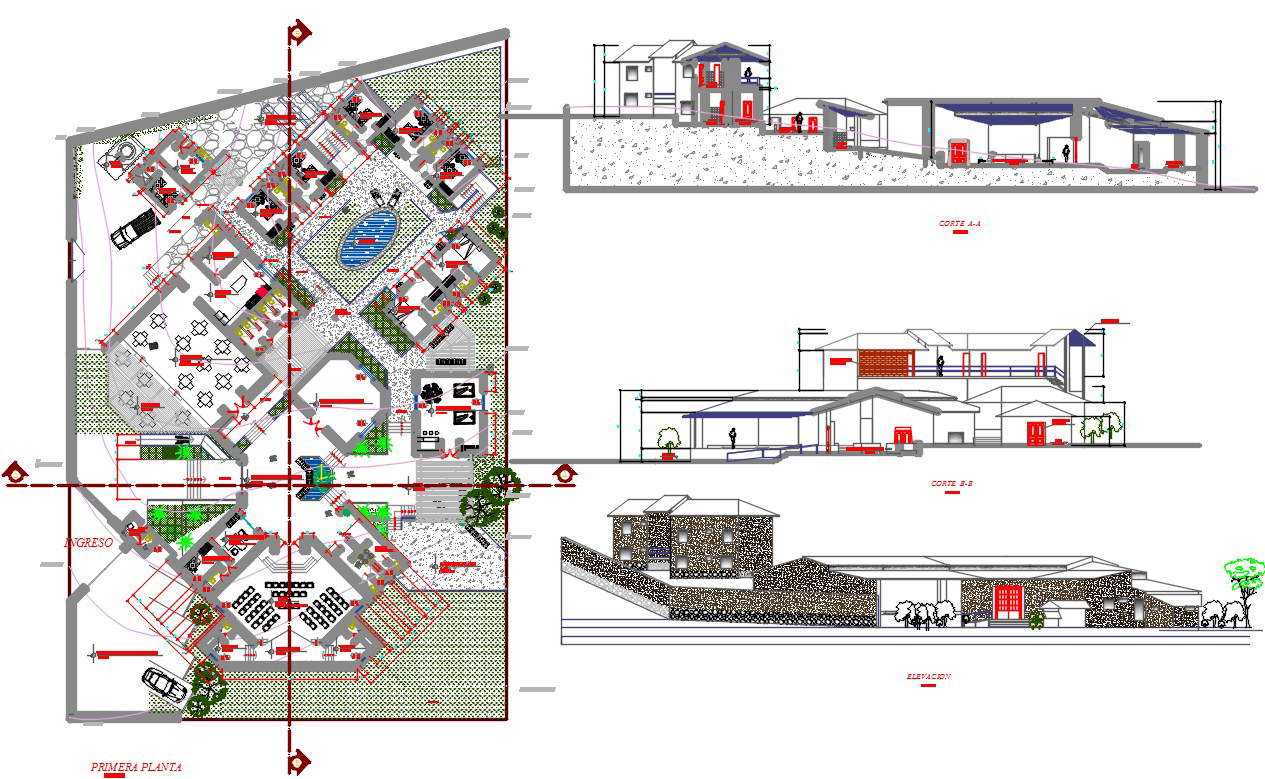
The architecture club house master plan drawing and building section and elevation design that shows restaurant with dining area, swimming pool, bedrooms, auditorium hall, and landscaping design. download clubhouse master plan and building design DWG file.