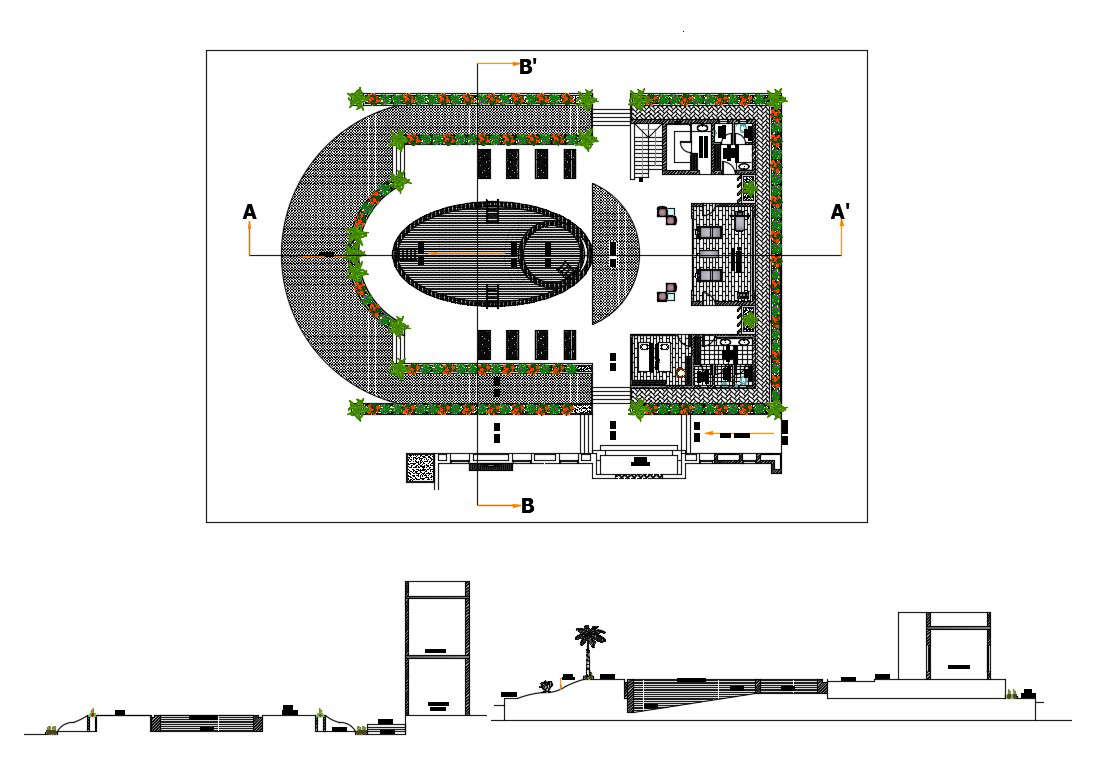
Salon building main section and distribution plan details that includes a detailed view of flooring view, doors and windows view, staircase view, balcony view, wall design, dimensions, roof or terrace view, main entry gate, reception area, front desk, furniture layout plan, sanitary facilities details, garden area, workshop area, massage rooms, dimensions details, staircases and much more of salon details.