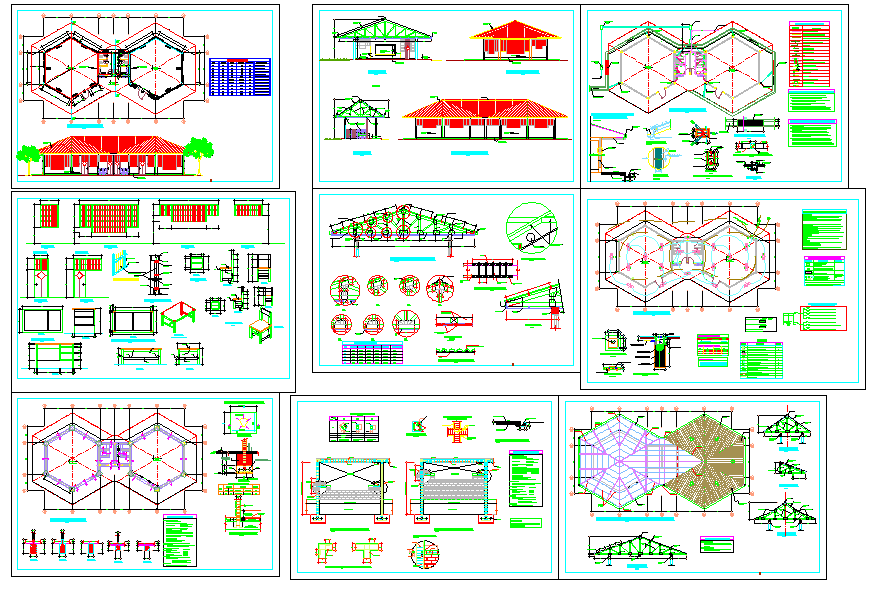Collage plan dwg
Description
This collage drawing in all detail availble Elevation, section and plan detai primarily used in the visual arts, where the artwork is made from an assemblage of different forms, thus creating a new whole. College plan dwg Download.


