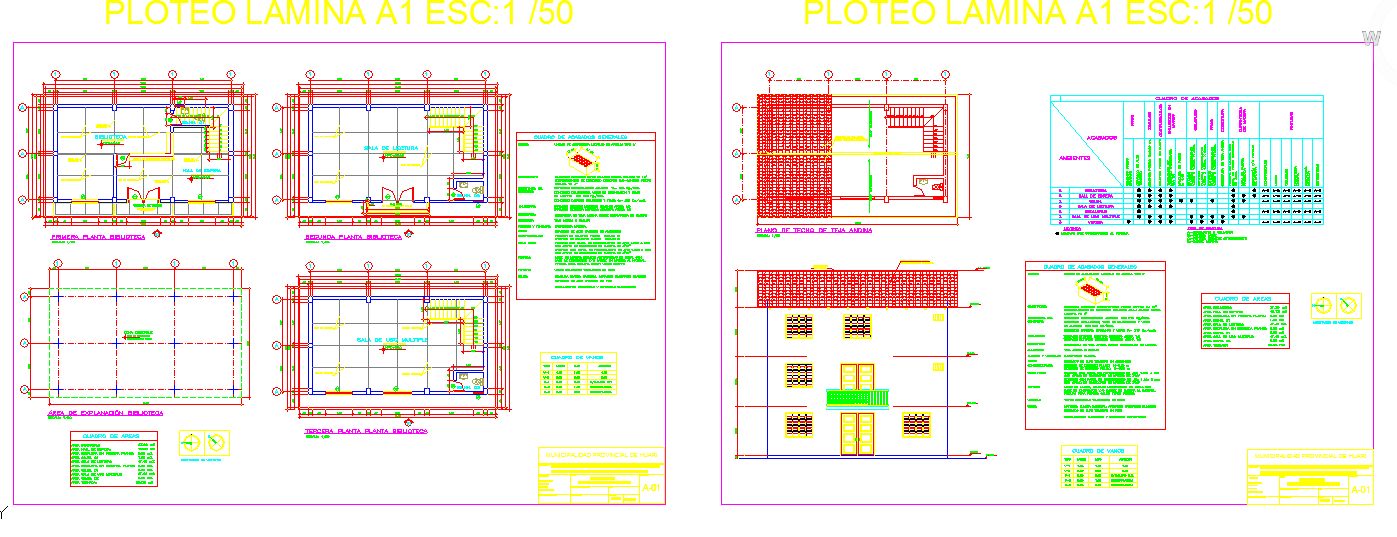Library Detail
Description
Library Detail DWG File, Library Detail Download file, Library plan DWG. Library plan define in different option and include layout plan, seating, storage books & low height bookrack, projector screen and reception of Library plan.


