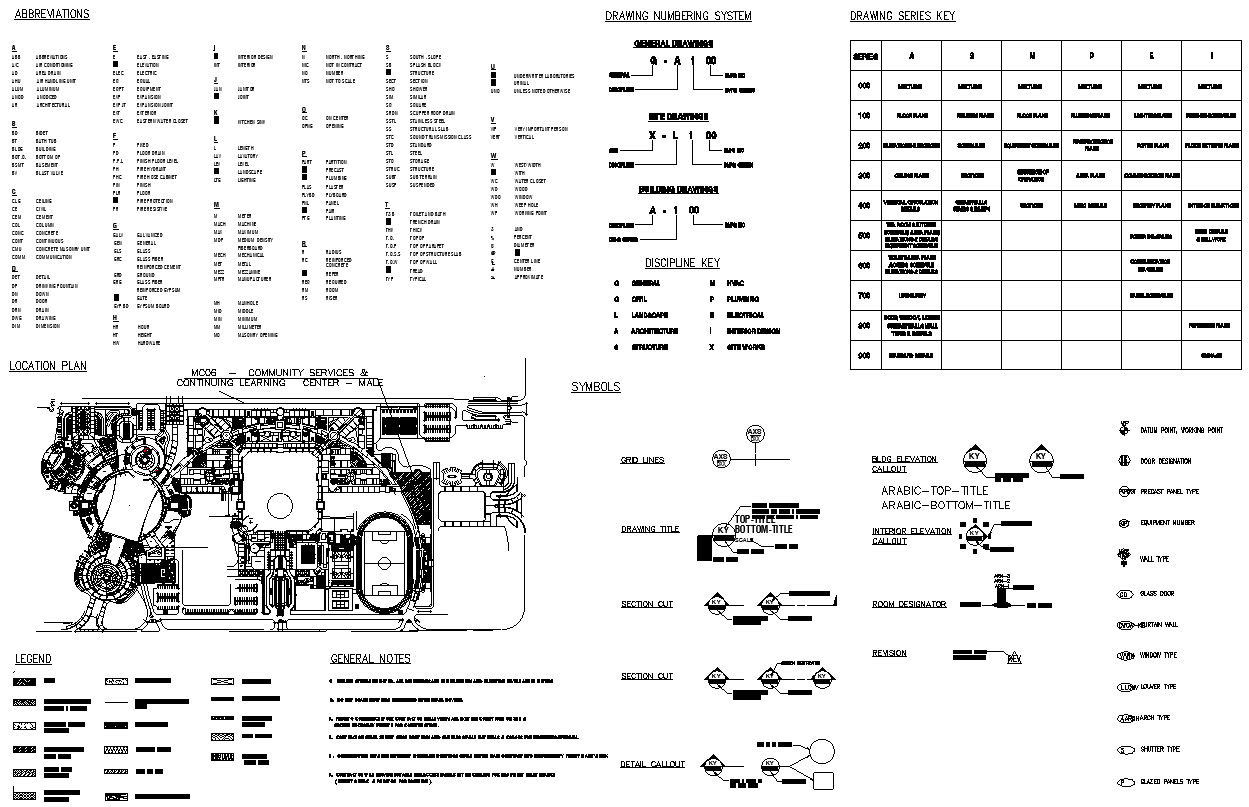Location Plan of Community Services Continuing Learning Center
Description
Discover the detailed Location Plan of a Community Services & Continuing Learning Center in this AutoCAD file. This comprehensive CAD drawing provides precise layouts, ensuring accurate planning and execution for your project. Ideal for architects, planners, and engineers, it includes all essential elements to guide the development of community spaces. This CAD file simplifies the design process, offering clarity and efficiency in project implementation. Explore the seamless integration of community services and learning facilities with this expertly crafted drawing, perfect for enhancing your project outcomes.


