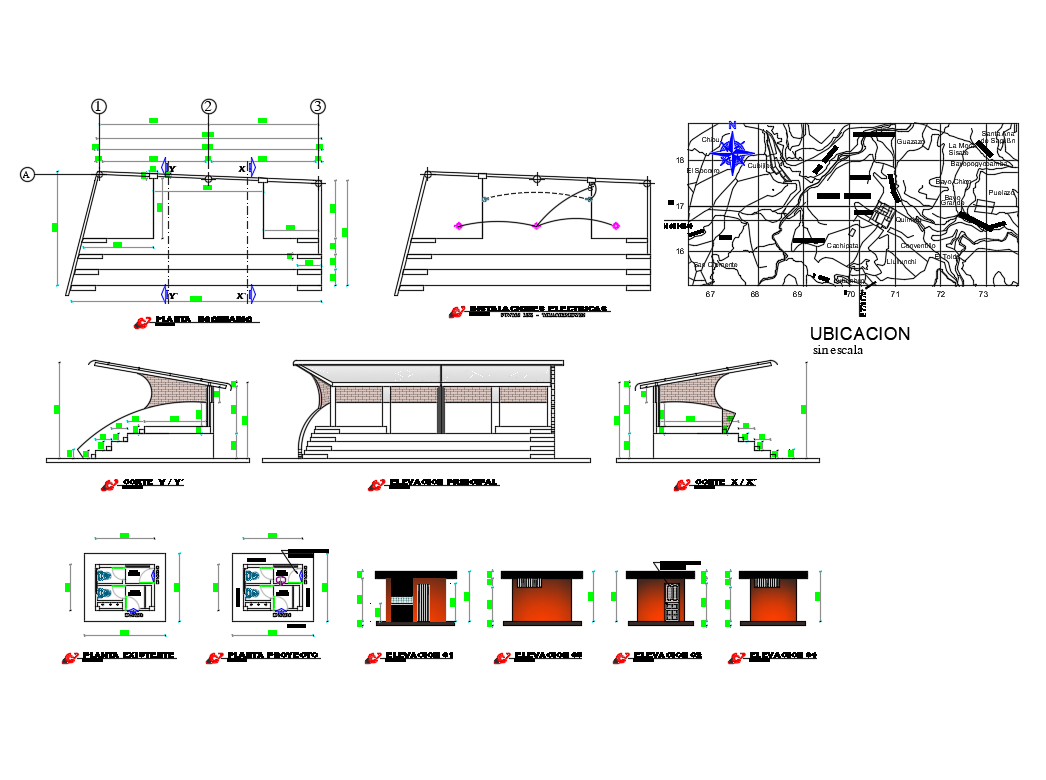Office sanitary detailed architecture project dwg file
Description
Office sanitary detailed architecture project that includes a detailed view of all sided elevation details, all sided sectional details, plan details, site plan details, dimensions details, colors details and much more of sanitary details.

