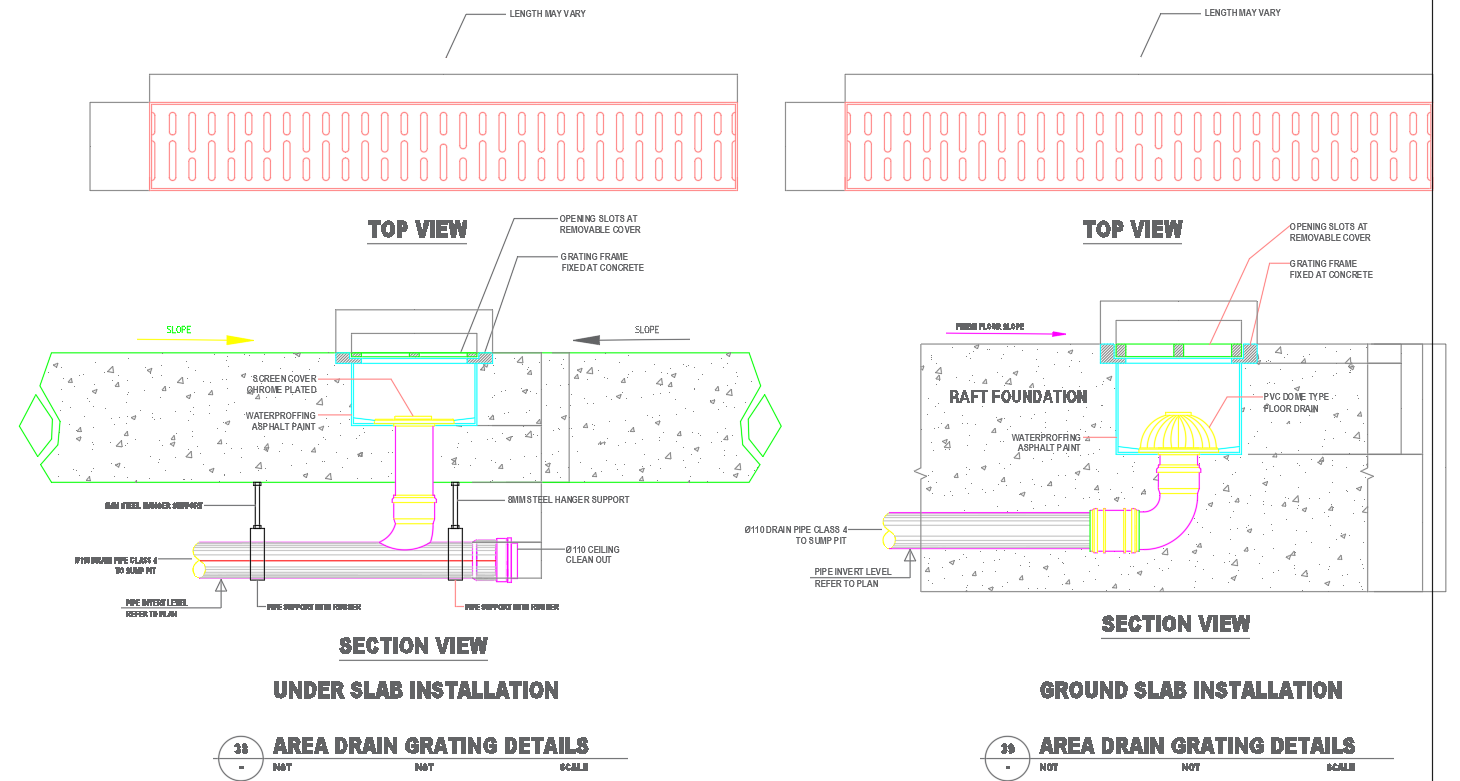Area Drain Grating Details for Slab Installations
Description
Detailed drawings of area drain grating systems for both under slab and ground slab installations, including drainage slopes and waterproofing elements.
File Type:
DWG
Category::
CAD Architecture Blocks & Models for Precise DWG Designs
Sub Category::
Bathroom & Toilet CAD Blocks - DWG Files for AutoCAD
type:













