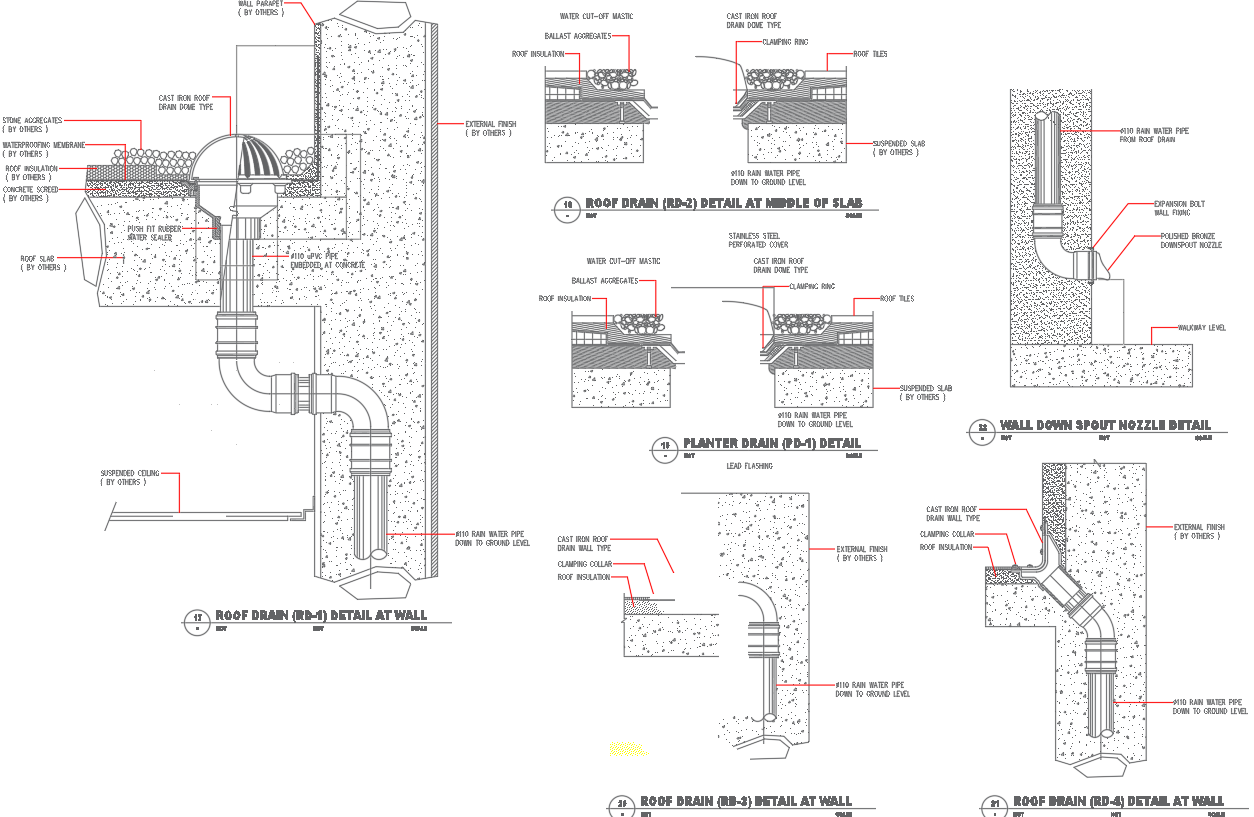Roof and Wall Drainage Detail Drawings for Construction

Description
Comprehensive technical drawings for roof drains, planter drains, and downspout nozzles, showing integration with slabs, walls, and insulation systems.
File Type:
DWG
Category::
CAD Architecture Blocks & Models for Precise DWG Designs
Sub Category::
Bathroom & Toilet CAD Blocks - DWG Files for AutoCAD
type:
