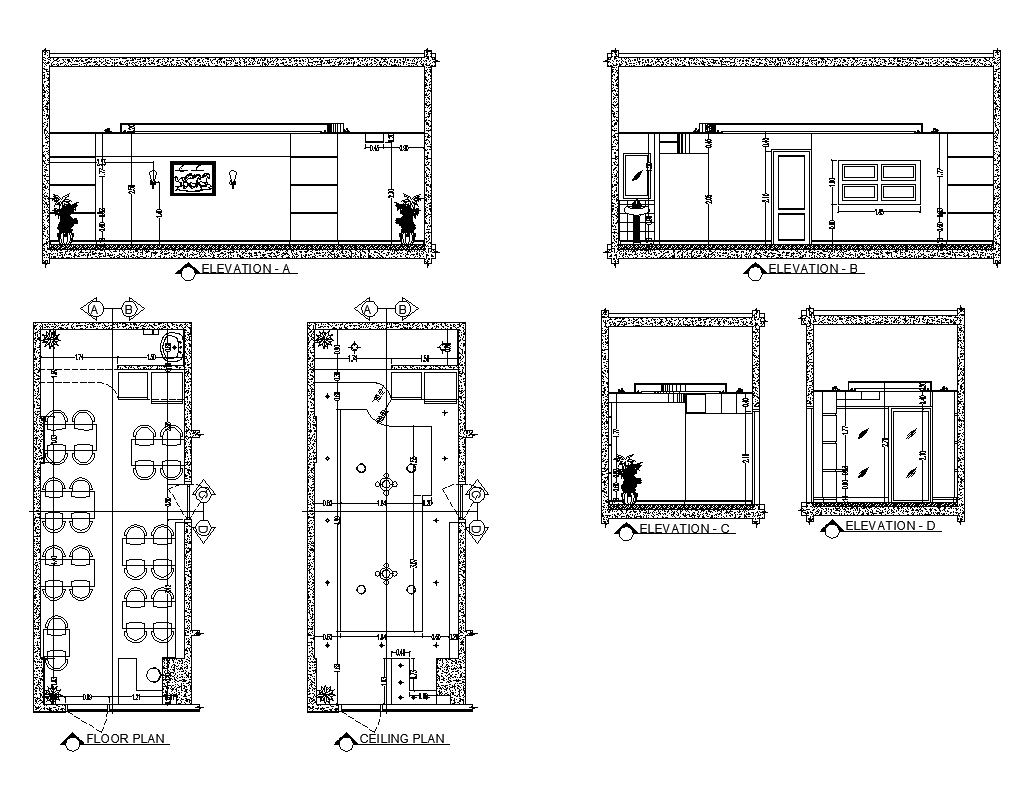
Restaurant building floor plan detail elevation and plan layout file, floor plan detail, wall detail, hidden line detail, ceiling plan detail, front elevation detail, hatching detail, cut out detail, cabinet and furniture detail, concrete masonry detail, POP detail, table and chair detail, section line detail, etc.