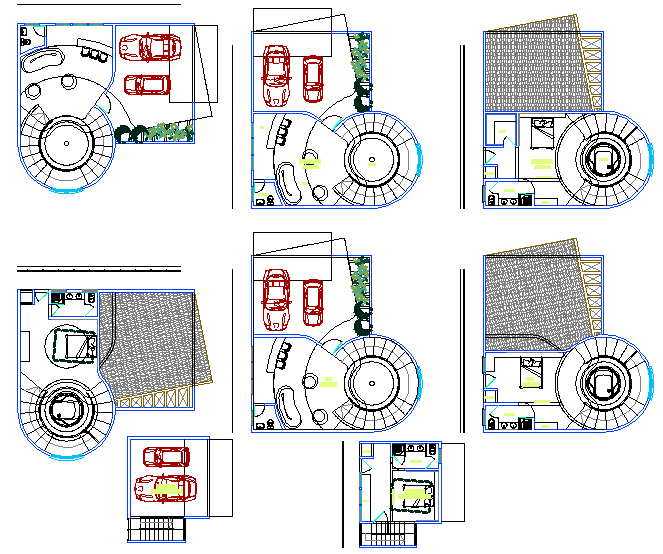hotel plan design dwg file
Description
hotel plan design dwg file including bedroom , parking sanitation plan drawing ,reception area furniture drawings
having plan of hotel and motel with car parking area, with side plants and open area staircase drawing of circular
staircase


