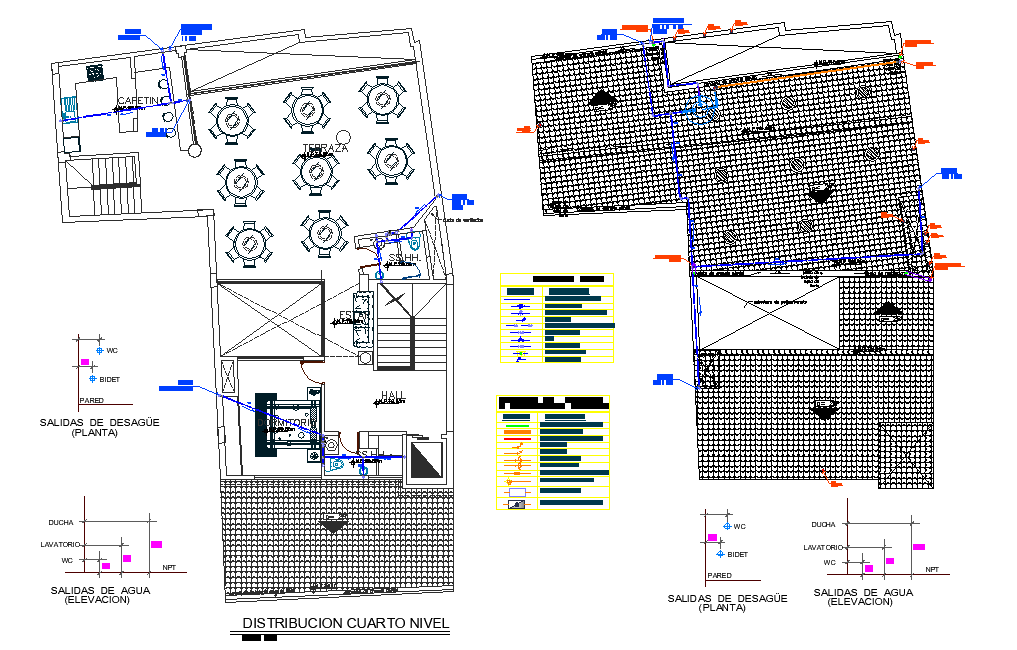Restaurant planning detail dwg file
Description
Restaurant planning detail dwg file, dimension detail, naming detail, furniture detail in table, chair, door and window detail, stair detail, table specification detail, hatching detail, leveling detail, etc.

