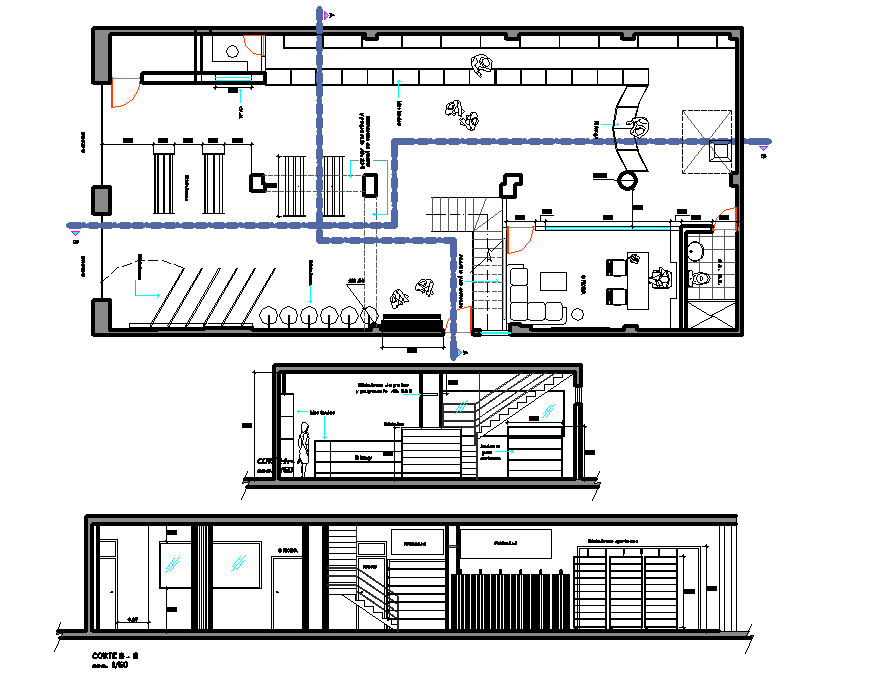Leather materials shops hoes autocad file
Description
Leather materials shops hoes autocad file, section A-A’ detail, section B-B’ detail, section line detail, stair section detail, furniture detail in door and window detail, furniture detail in table, chair, door, sofa and window detail, etc.

