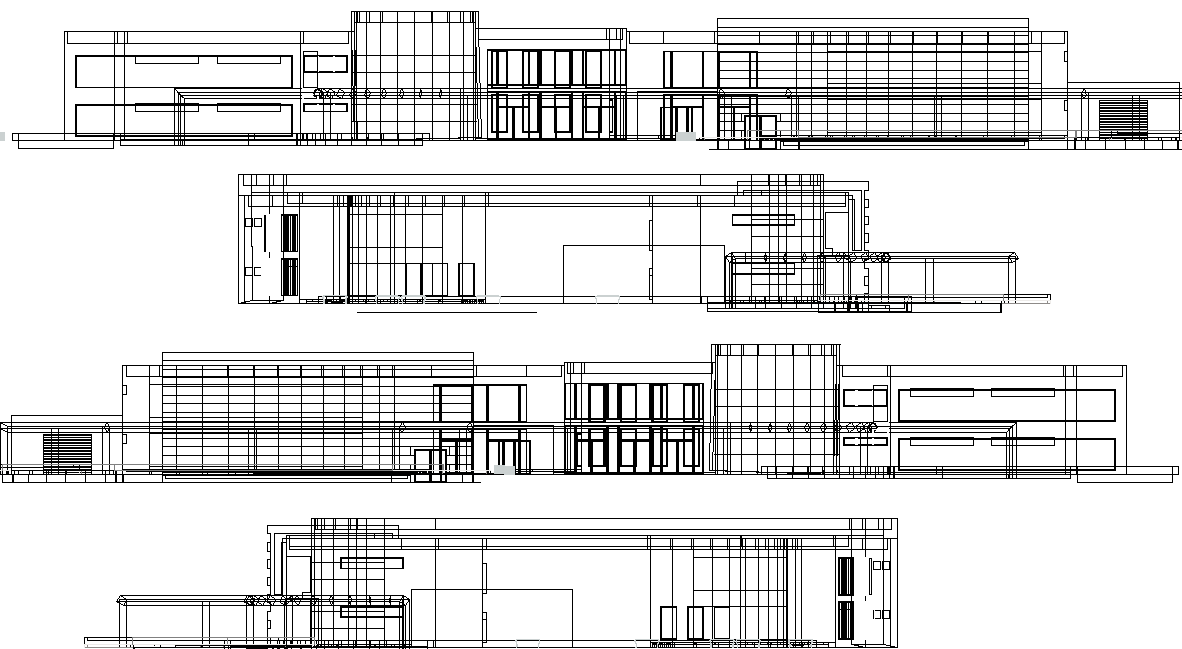Library elevation detail dwg file
Description
Library elevation detail dwg file, Library elevation detail with front elevation detail, rear elevation detail, left elevation detail, furniture detail door, window detail, both side tree and plant detail, greel detail, etc.

