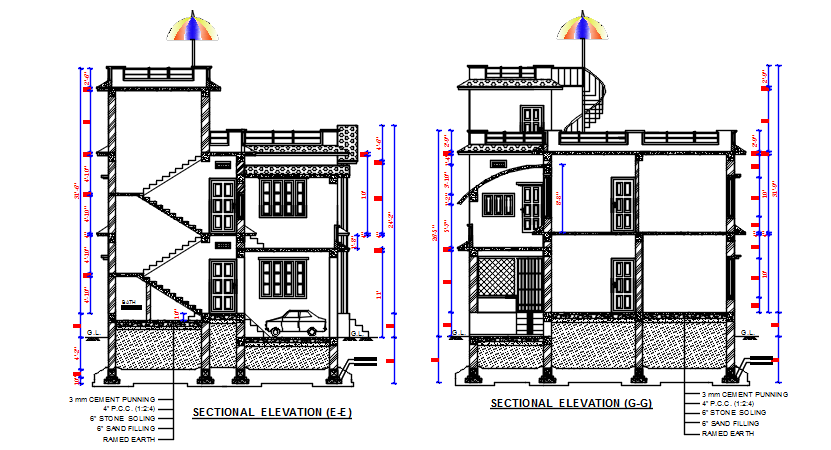Section elevation plan detail dwg file
Description
Section elevation plan detail dwg file, section Elevation plan detail with front section elevation E-E and rear section elevation G-G, stair detail, reeling detail, dimension detail, naming detail, footing detail to terrese detail, etc.

