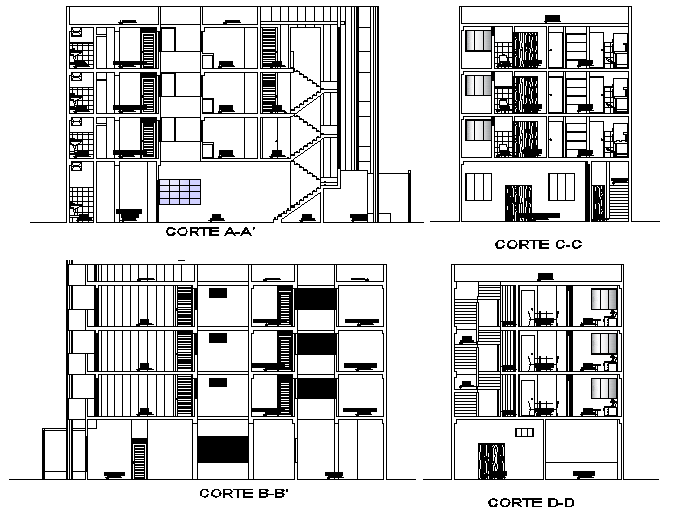Commercial building elevation
Description
Commercial building elevation . front and side view elevation of commercial building ground floor .
Detailing of furniture table , chair , sofa act . detailing of wash room w.c , wash basin act . door and window with detailing and diamantine .


