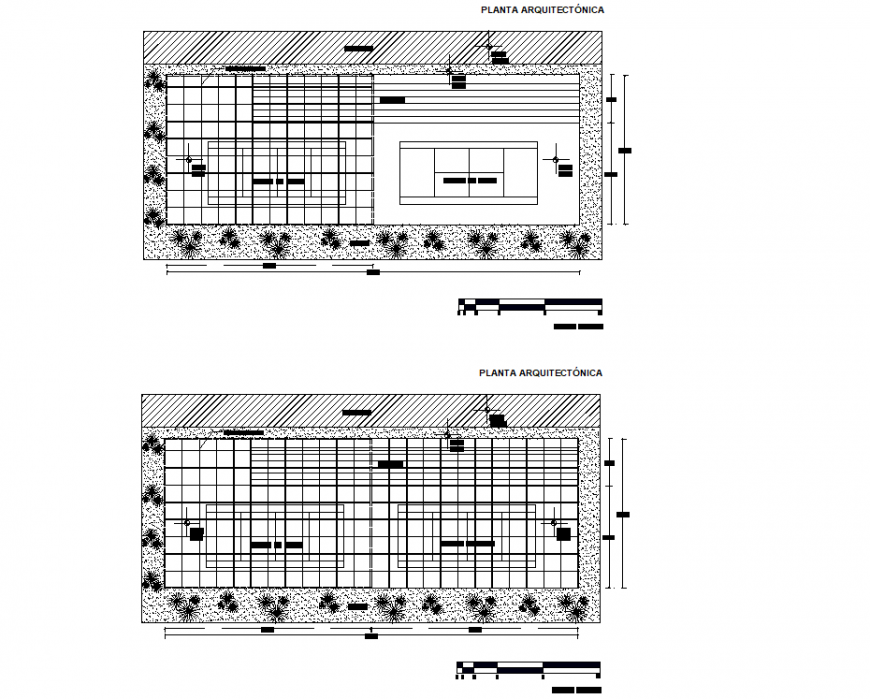Tennis court planning detail dwg file
Description
Tennis court planning detail dwg file, dimension detail, naming detail, landscaping detail in tree and plant detail, hidden lien detail, leveling detail, concrete mortar detail, not to scale detail, grid lien detail, table detail, etc.

