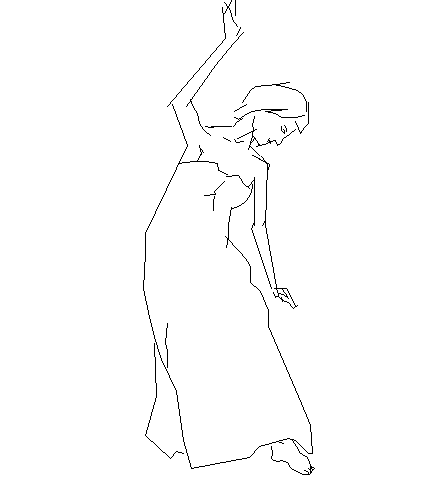Female sculpture cad blocks design dwg file
Description
Female sculpture cad blocks design dwg file.
Female sculpture cad blocks design that includes a detailed view of Female sculpture design for garden, offices and multi purpose uses of cad projects.

