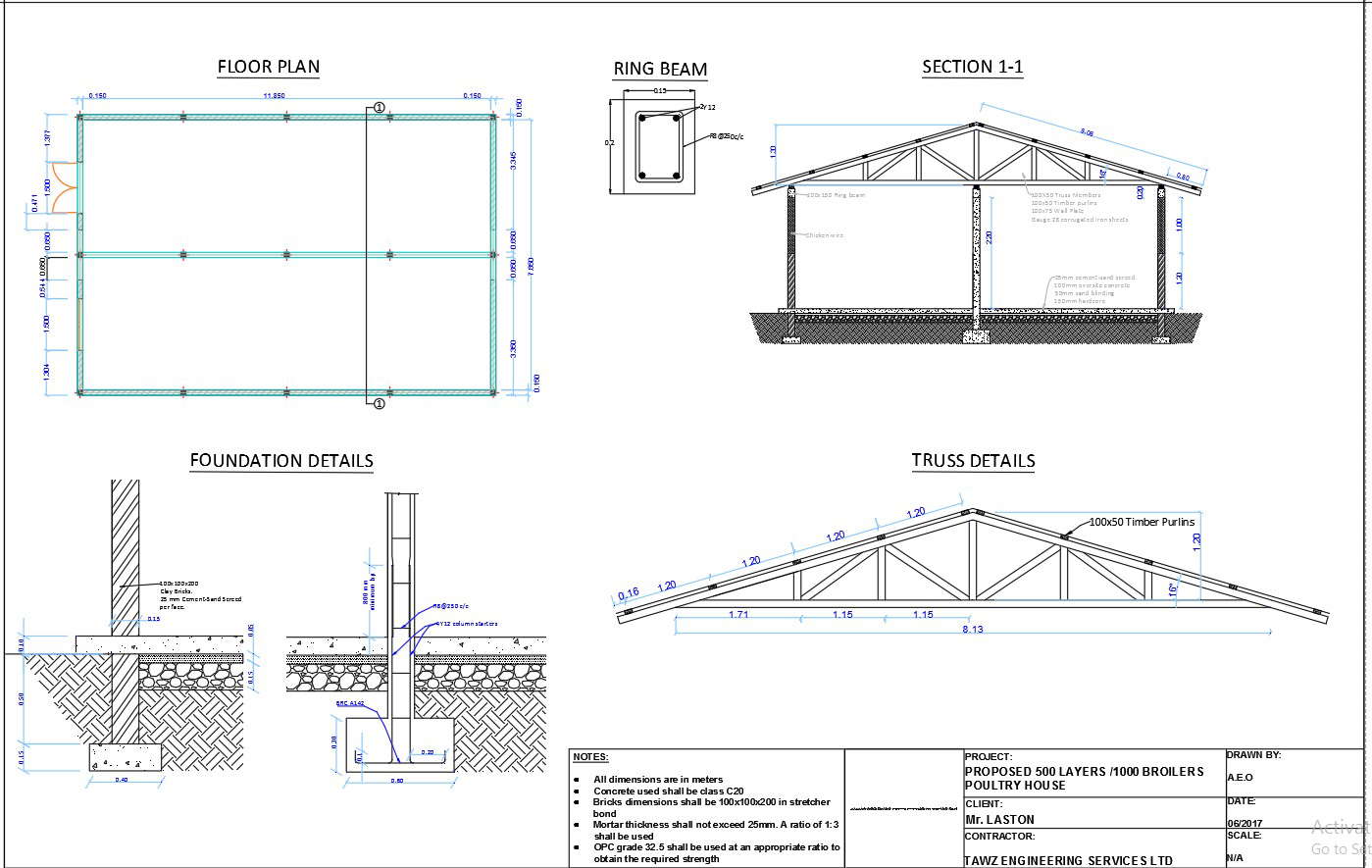1000 Broilers Poultry House Design Drawing

Description
1000 Broilers Poultry House Design Drawing Autocad dwg files
File Type:
DWG
Category::
Detail CAD Blocks & 3D CAD Models for Precision Design
Sub Category::
Download Architecture Detail CAD Blocks & 3D Models
type:
Free

