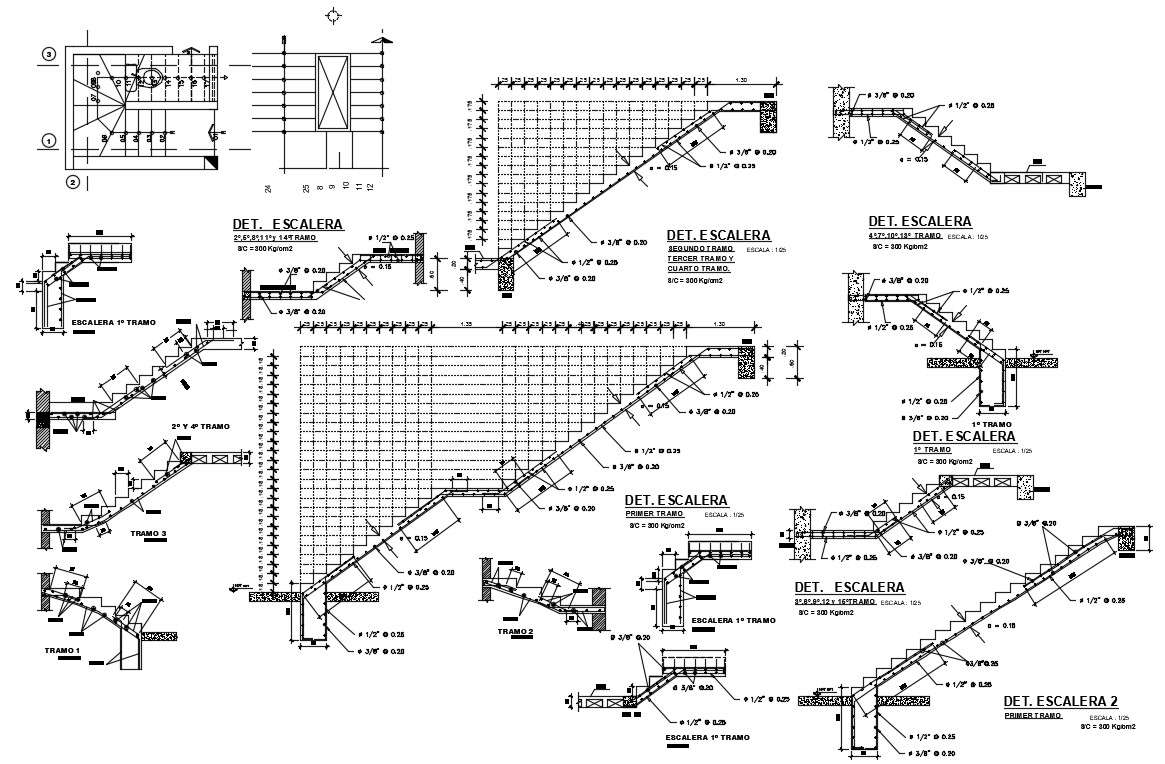staircase design
Description
staircase design in DWG file which includes the details of stair design, riser height, and tread width details, etc it also provides the details of floor level.
File Type:
DWG
Category::
Details
Sub Category::
Architectural Detail Drawings
type:
Gold


