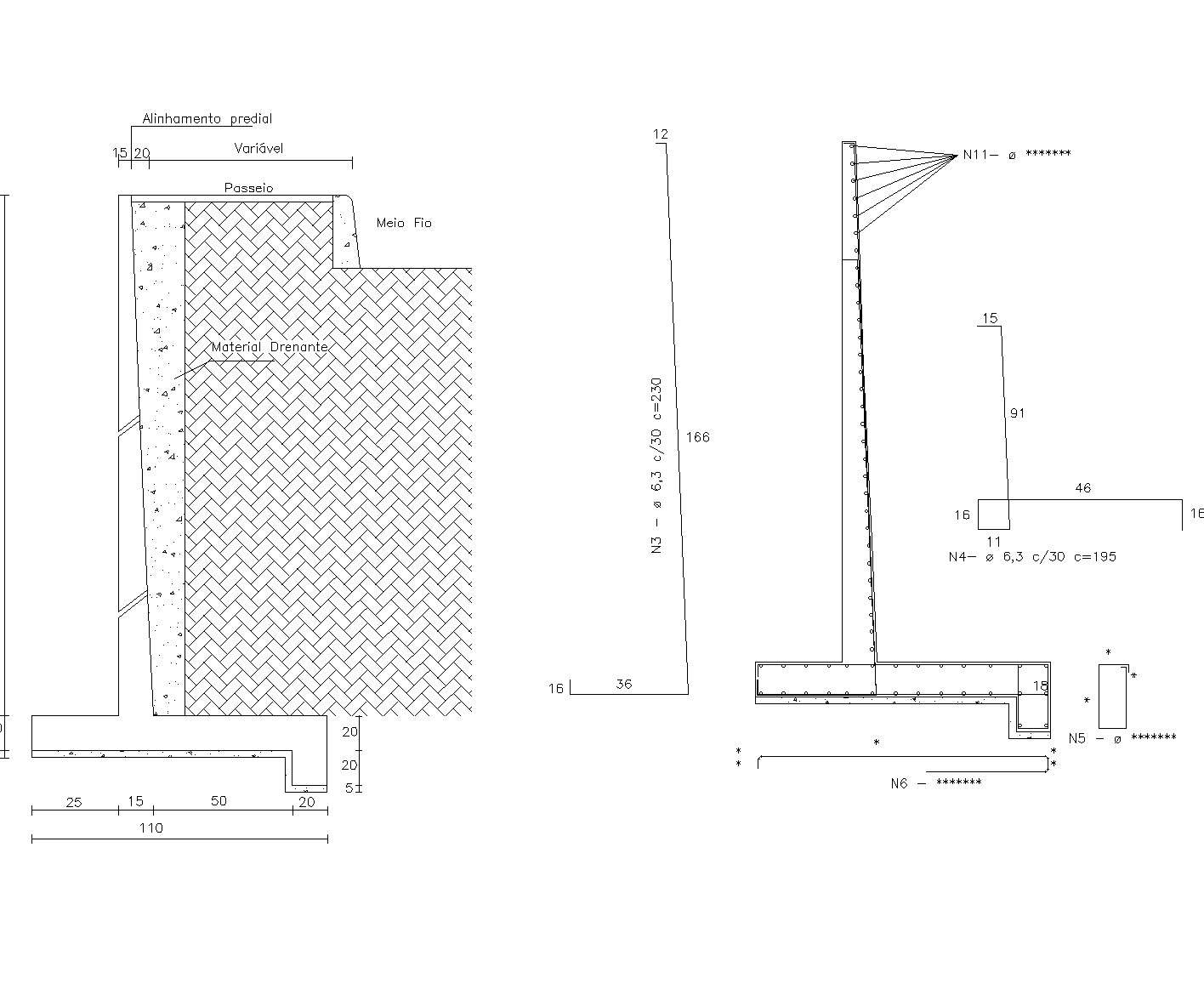Detail of wall bringing closer to armed concrete layout file
Description
Detail of wall bringing closer to armed concrete layout file, reinforcement detail, bolt nut detail, dimension detail, naming detail, hatching detail, concrete mortar detail, etc.

