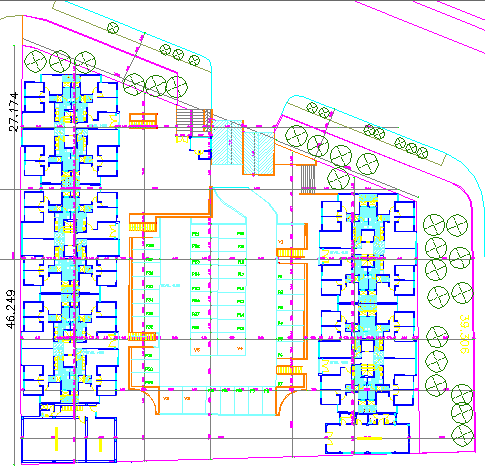Construction detail layout plan dwg file
Description
Construction detail layout plan dwg file, each and every detail required in the building is shown
File Type:
DWG
Category::
Detail CAD Blocks & 3D CAD Models for Precision Design
Sub Category::
Construction Detail CAD Blocks & 3D AutoCAD Models
type:













