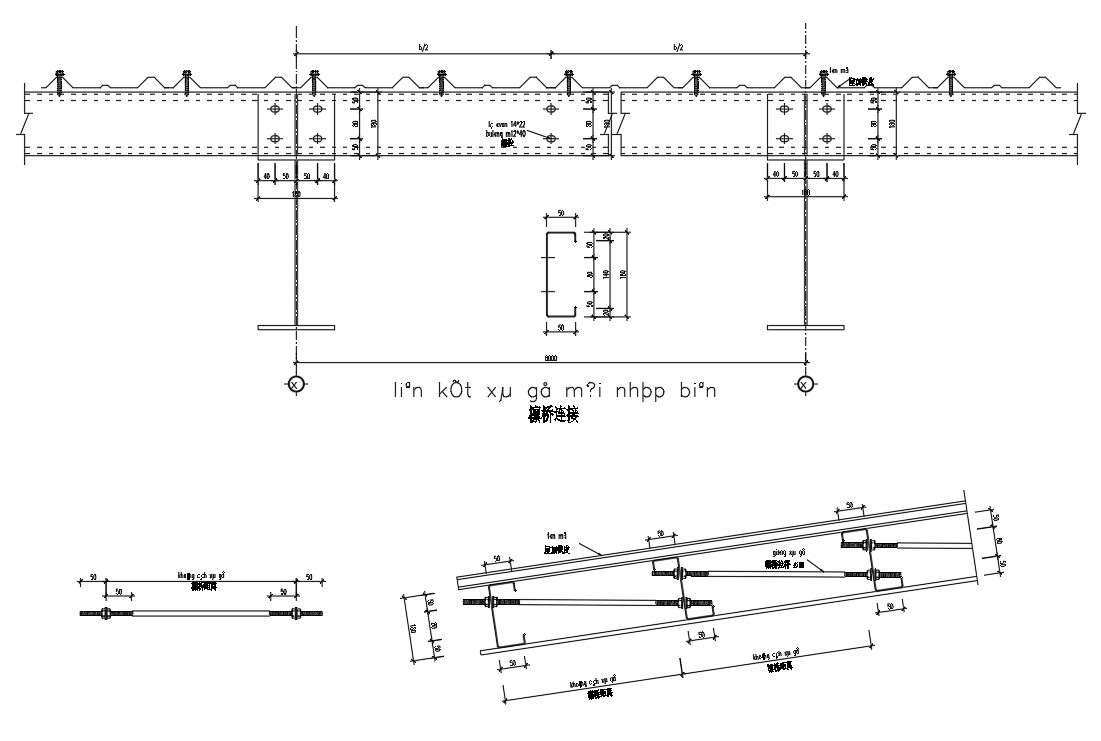
This Architectural Drawing is AutoCAD 2d drawing of Purlin bridge details of connection in AutoCAD, dwg file. A metal purlin is a lightweight, horizontal beam or bar that is used for structural support in roofing. In addition to providing support, metal purlins also increase a building's resistance to heavy winds. Purlins are a key component to the secondary frame of commercial, residential and industrial metal buildings.