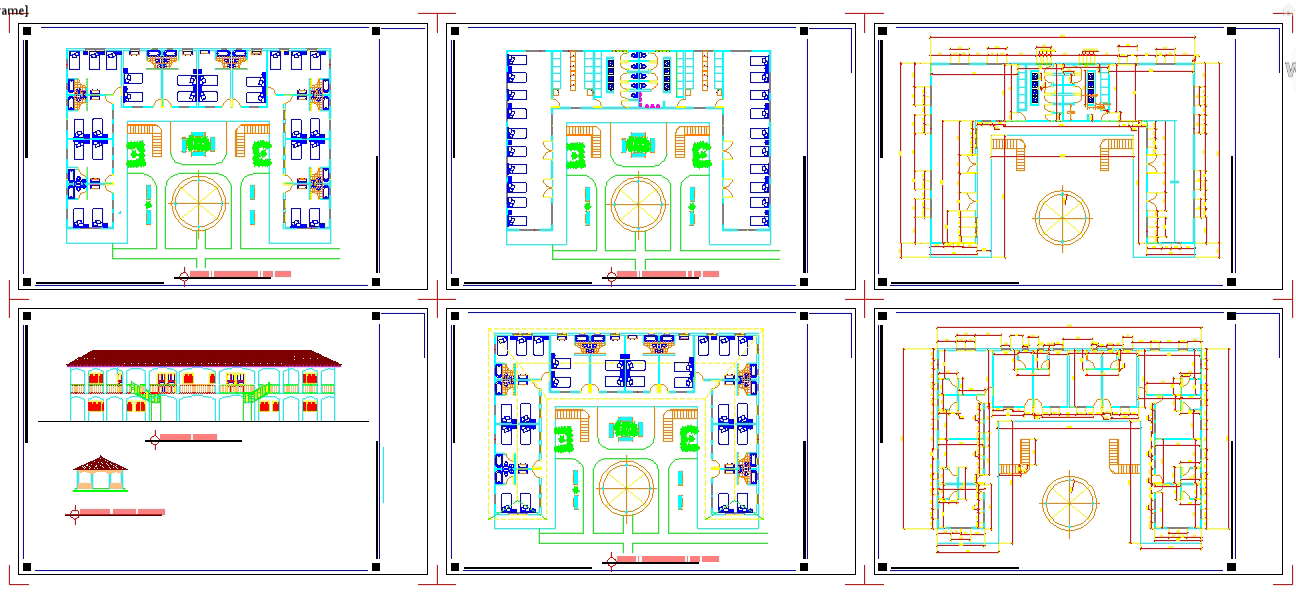2 Level Hotel Building plan
Description
The precursor to the modern hotel was the inn of medieval Europe. The organizational chart and volume of job positions and hierarchy varies by hotel size, function, and is often determined by hotel ownership and managing companies.
File Type:
DWG
Category::
Architecture
Sub Category::
Hotels and Restaurants
type:
Gold


