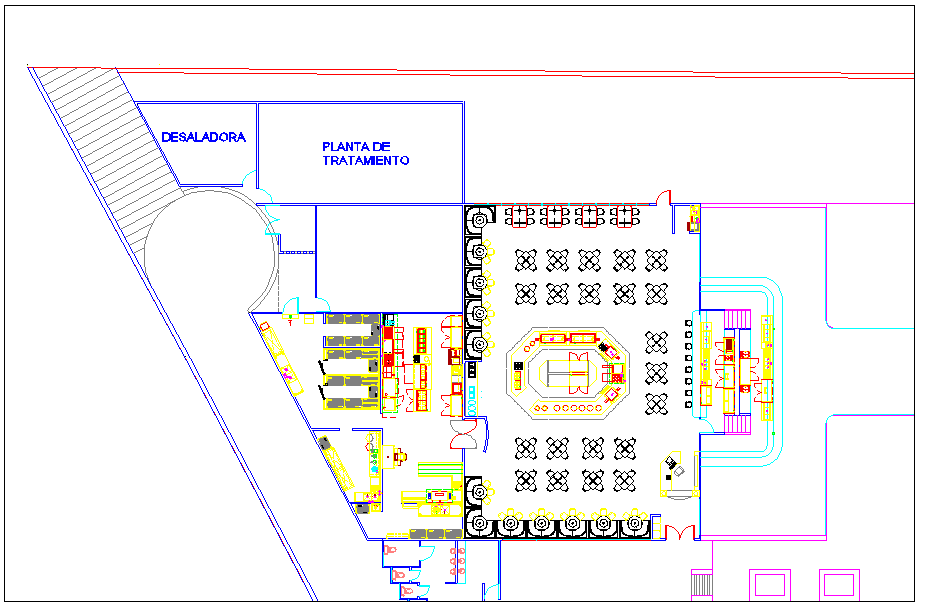Restaurant detail
Description
Restaurant detail Download file, Restaurant detail design, Restaurant detail DWG. The architecture layout plan of ground floor plan & first floor plan also detailing of front side & back side elevation plan and section A B C & D plan of restaurant.


