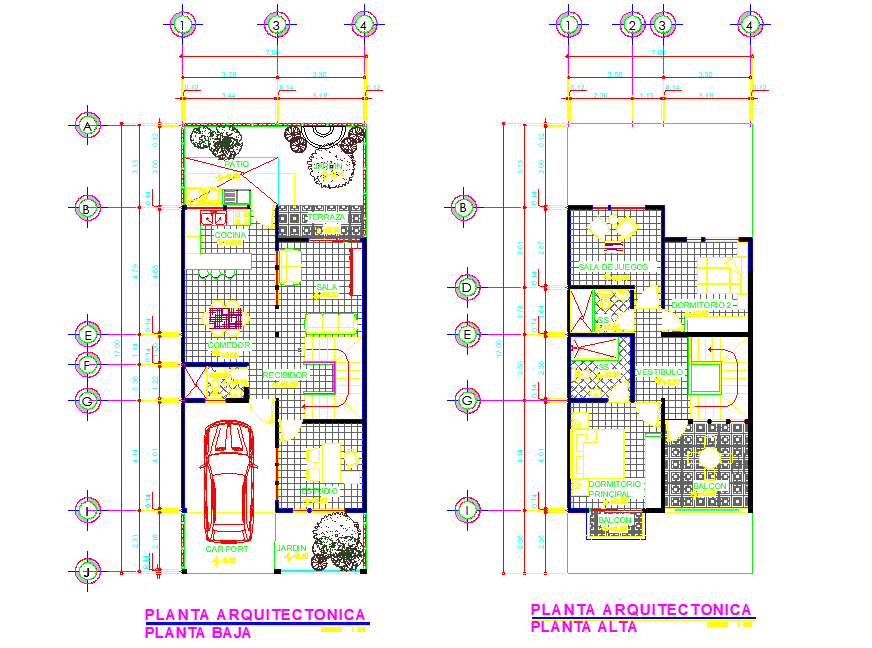Architect house plan detail dwg file
Description
Architect house plan detail dwg file, centre lien plan detail, dimension detail, car parking detail landscaping detail in tree and plant detail, scale 1:100 detail, furniture detail in table, chair, sofa, bed, door and window detail, etc.

