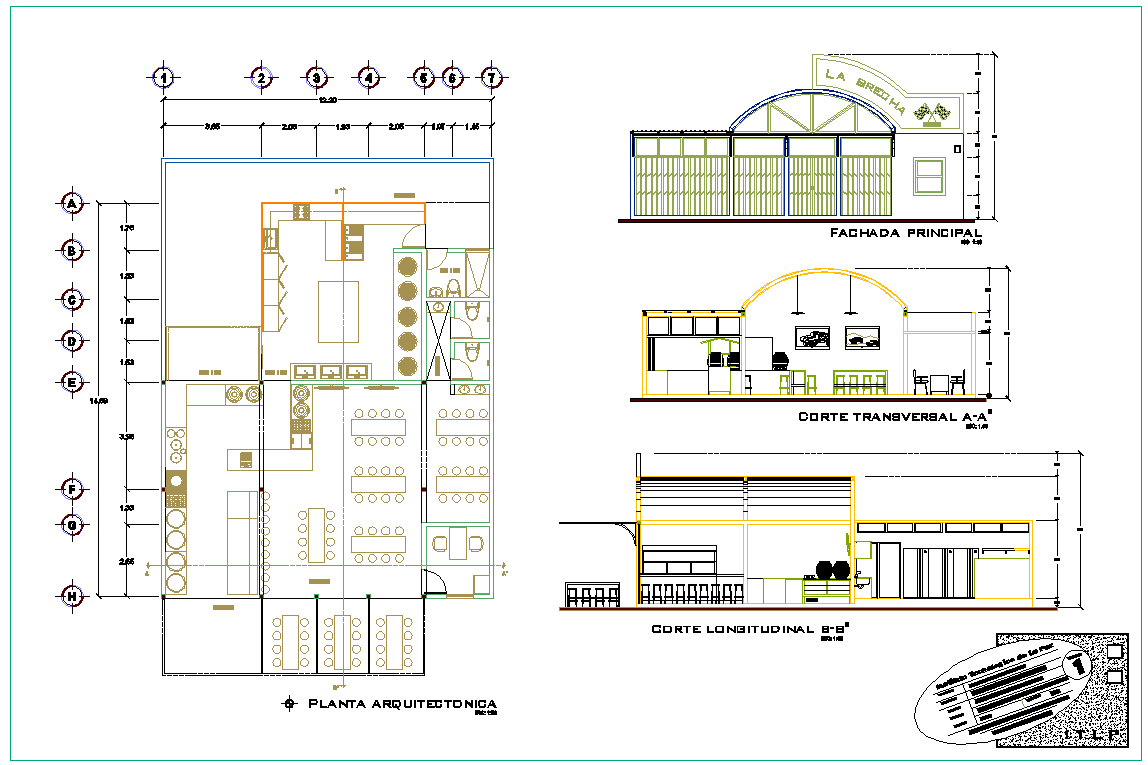
Mexican Restaurant DWG file Detail planThis drawing draw in autocad format The architecture layout plan of all floor detail, parking plan, section plan, elevation plan and interior design of Modern Hotel plan .Mexican Restaurant DWG file Download file, Mexican Restaurant DWG file Design file,