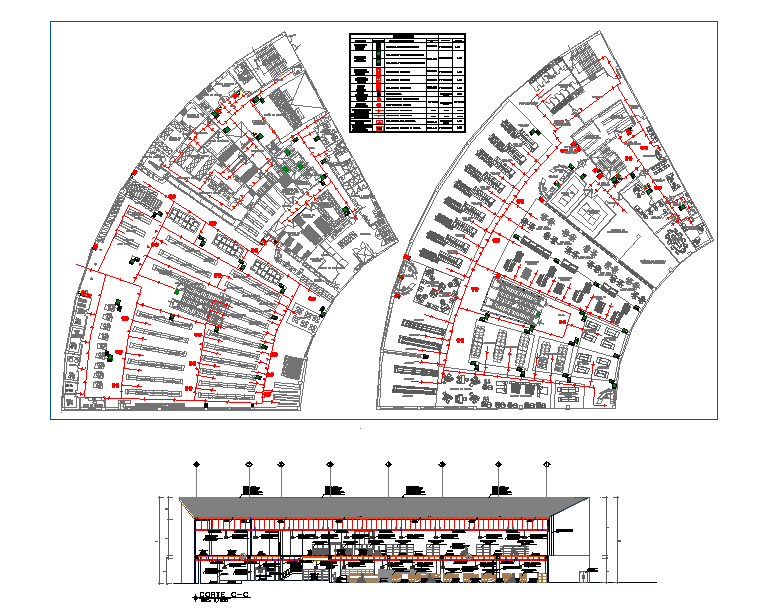Modern Restaurant Plan & Elevation detail
Description
Modern Restaurant Plan & Elevation detail. clothes for men, Pendant type pendant luminaire philips brand, high density download, collaborative plate steel deck, reinforced concrete staircase - three sections, fruit and vegetable store etc.

