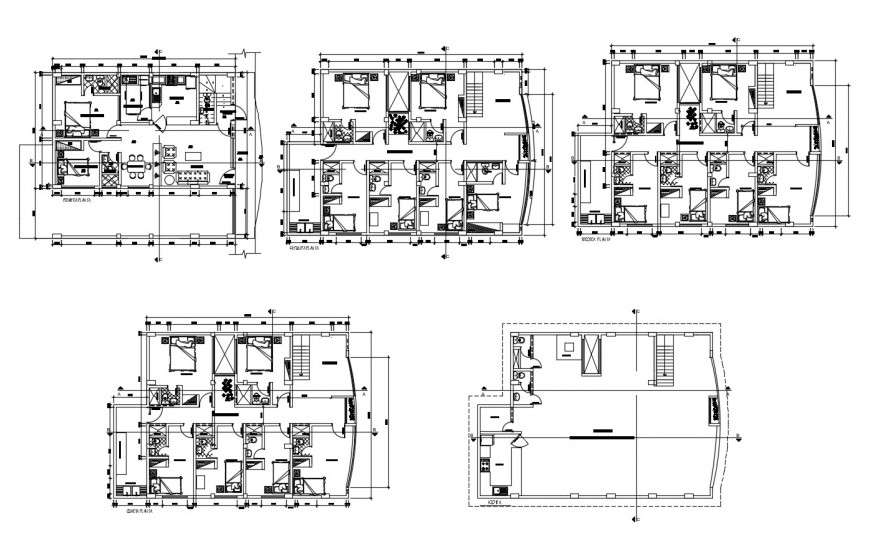Restaurant floor plan in auto cad software
Description
Restaurant floor plan in auto cad software plan include area distribution and wall entry way garden dining area room washing area and hall meeting room circulation area and different customer room.

