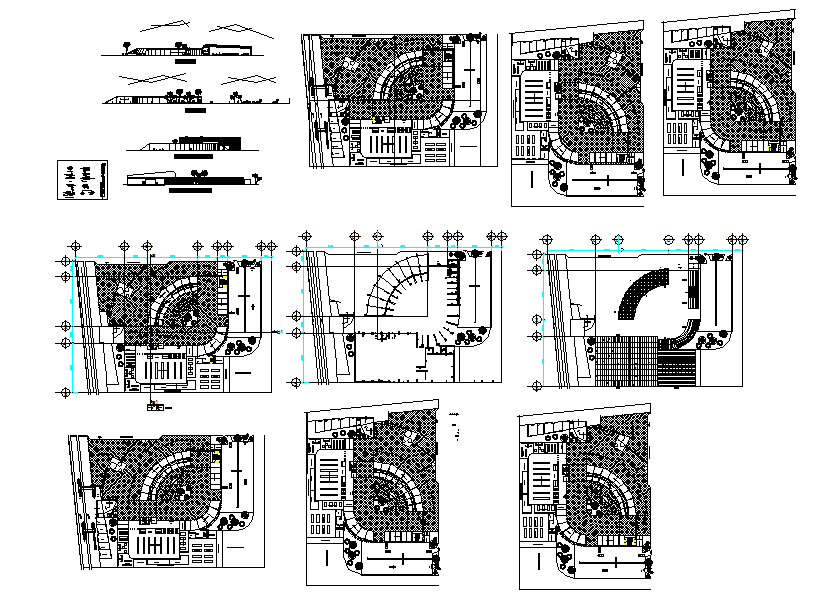Shopping center
Description
shopping center Architecture layout plan dwg file. Shopping center design drawing with modern look design, detailed view of front elevation, back elevation, front and back sections, center lien plan detail, dimension detail in AutoCAD format.

