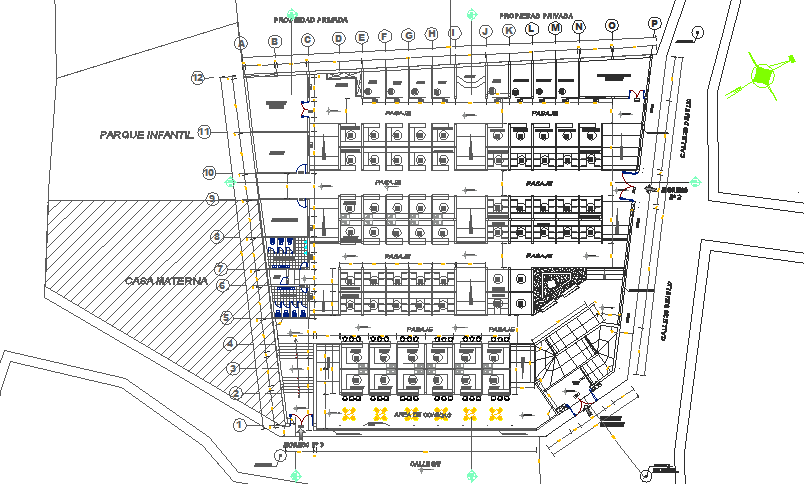
Ground floor layout plan details of shopping center dwg file. Ground floor layout plan details of shopping center that includes a detailed view of tree view, main entry and exit gate, green area, garden view, tree view, car parking view, corporate offices, shops and showrooms, food stores, departmental stores, fun zone, theater, elevators, staircase, general hall, passage, branded stores and much more shopping center project.