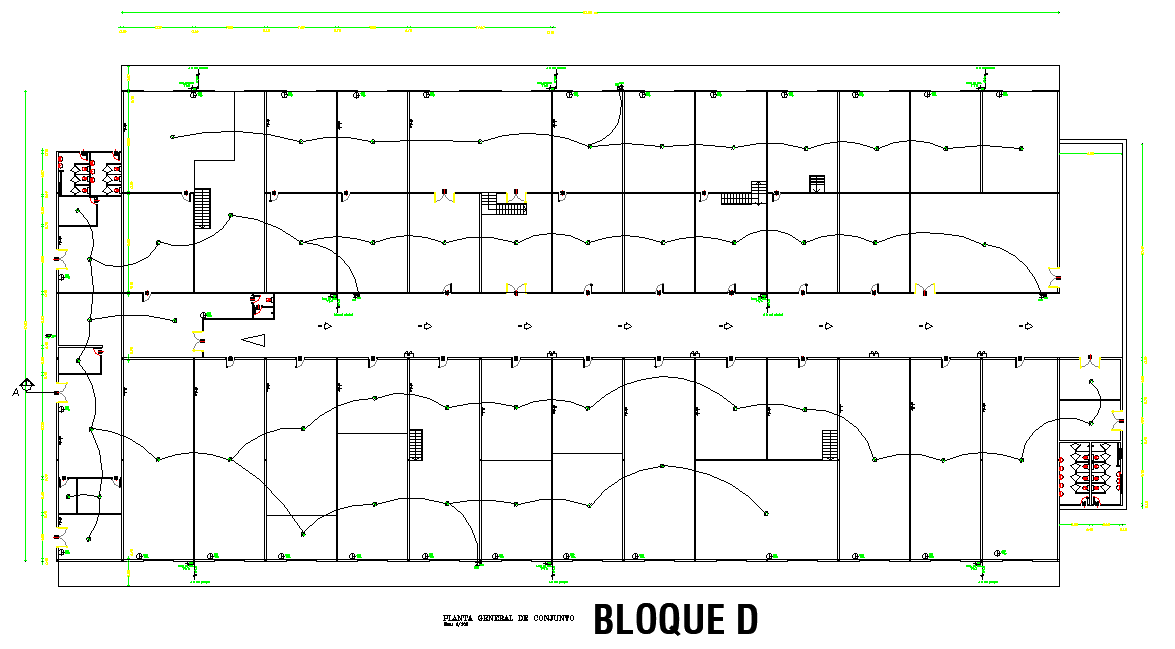Electrical house plan layout file
Description
Electrical house plan layout file, section line detail, stair detail, furniture detail in door and window detail, toilet detail in water closed detail and sink detail, diemnsion detail, namign detail, etc.

