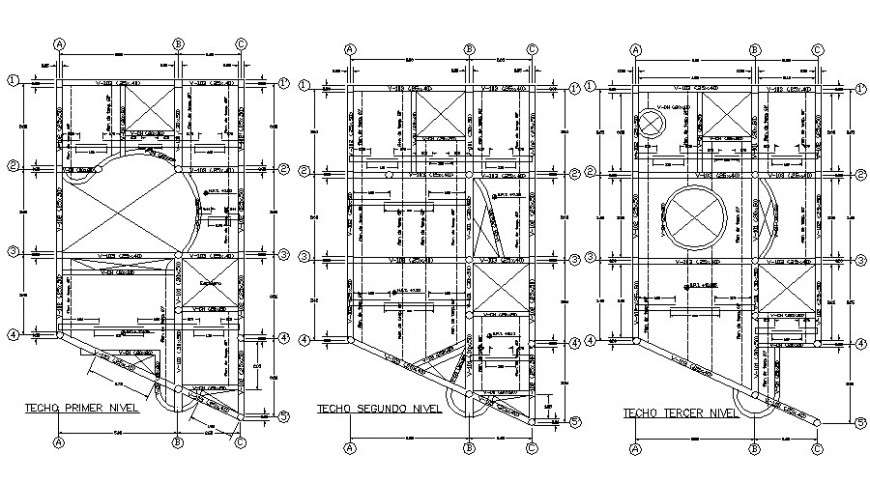2d building foundation plan cad file
Description
the architecture building foundation plan of the ground floor, first floor and third-floor plan with all description detail and dimension detail cad file, download in free cad fille and use for multipurpose cad file.

