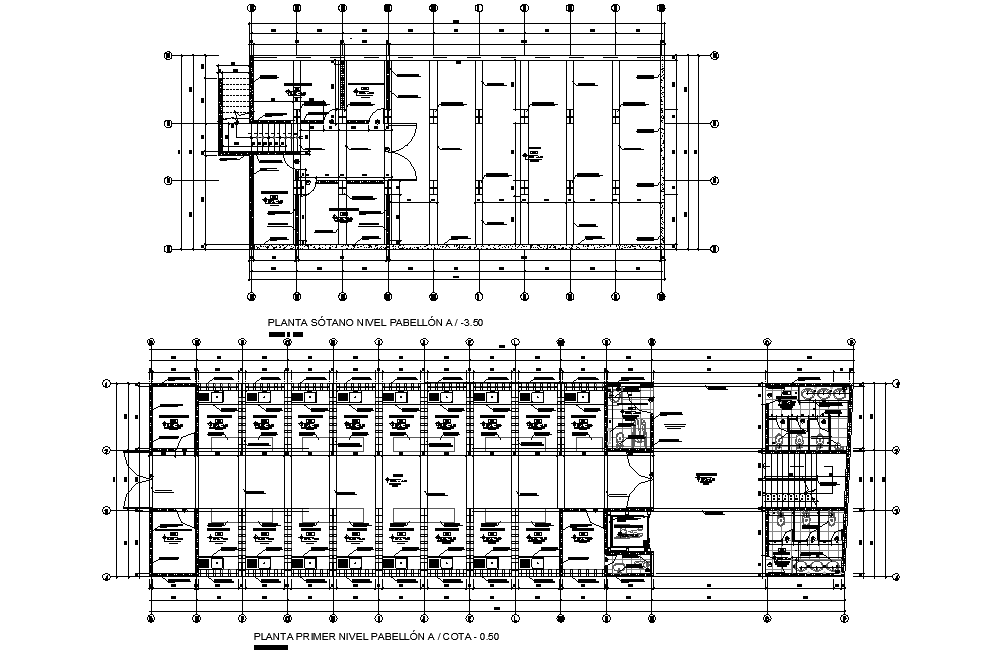Brick building plan autocad file
Description
Brick building plan autocad file, first floor to second floor plan detail, dimension detail, naming detail, centre lien detail, toilet plan detail, furniture detail in table, chair, door and window detail, leveling detail, etc.

