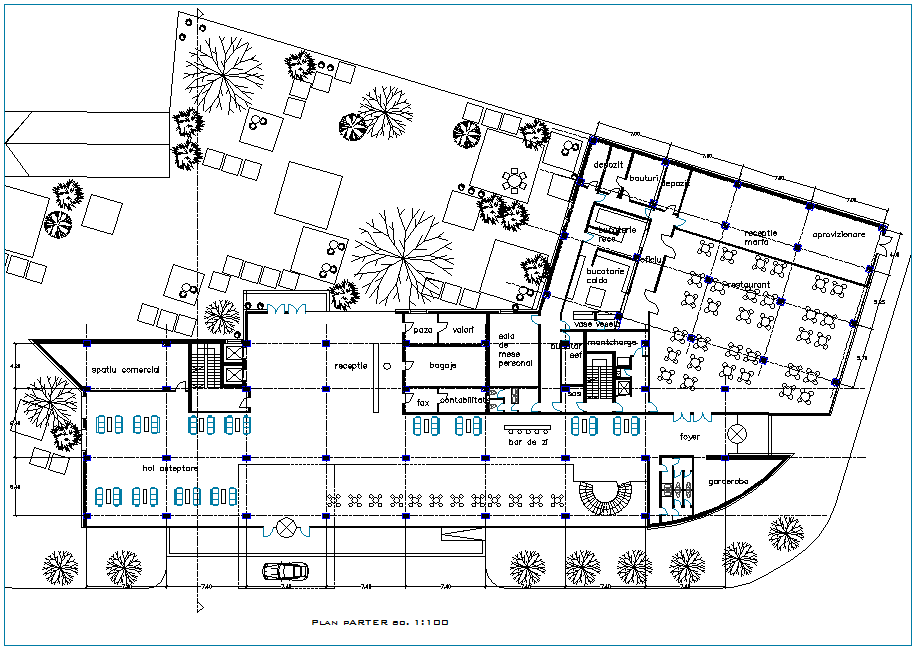Floor plan of hotel dwg file
Description
Floor plan of hotel dwg file in plan with view of area distribution and view of wall area,dining area and restaurant view,dining area,washing area view and hall view,reception area with necessary detail view and dimension.

