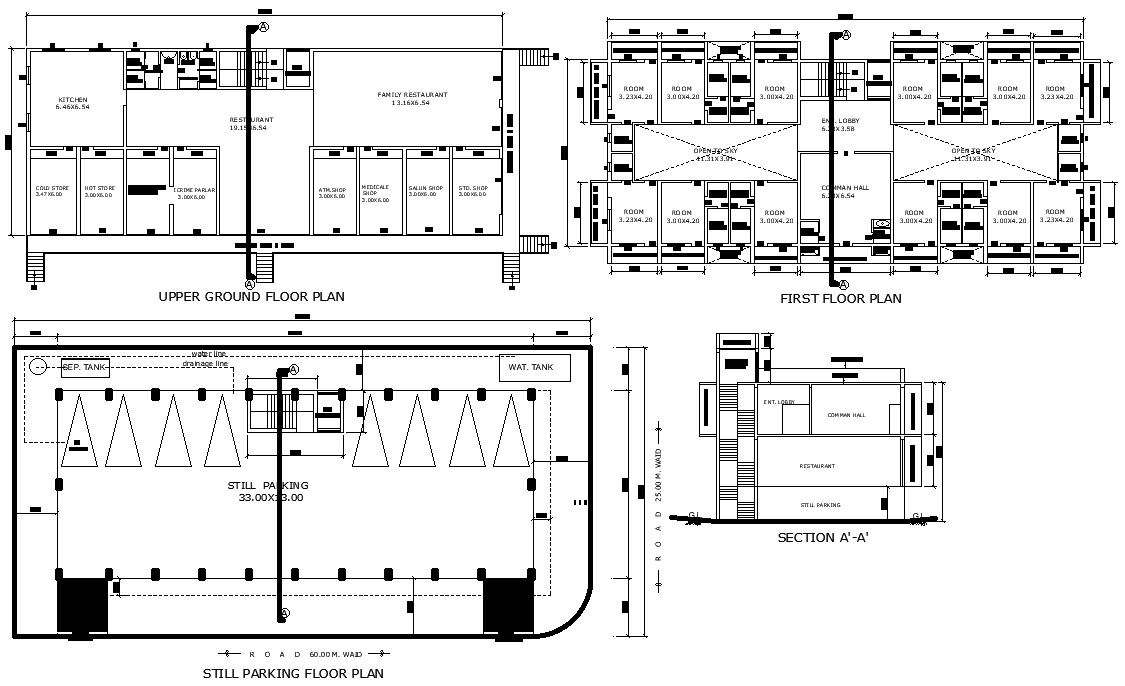Residential Hotel Floor Plan and Section Plan Details AutoCAD DWG File
Description
Find an integrated AutoCAD DWG file that is rich in details of residence hotel floor plans and section plans. It has a well-planned plan for every required space that would include a modern kitchen, cold storage, hot storage, spacious rooms, common hall, and a warm lobby. With its additional Open sky area, it provides a wide range of natural light and ventilation. The design also has practical solutions to the parking problems of residents and visitors. This plan of very detailed detail is perfect for architects, builders, and homeowners who would like a working and beautiful residential space design. Download your ideal floor plan today and bring your dream house to life.


