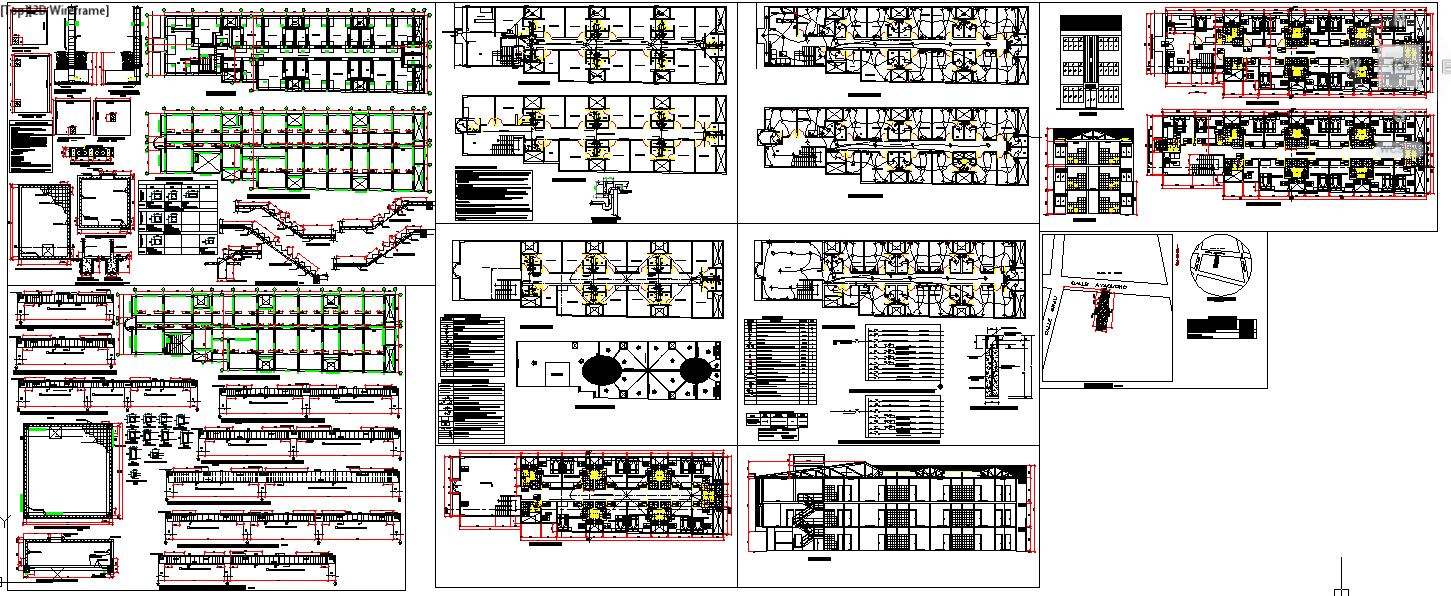Three star Hotel Plan
Description
layout plan of hotel include swimming pool, dining restaurant, parking facility and office design of hotel plan.Three star Hotel Plan Download file, Three star Hotel Plan DWG File, Three star Hotel Plan Download detail.


